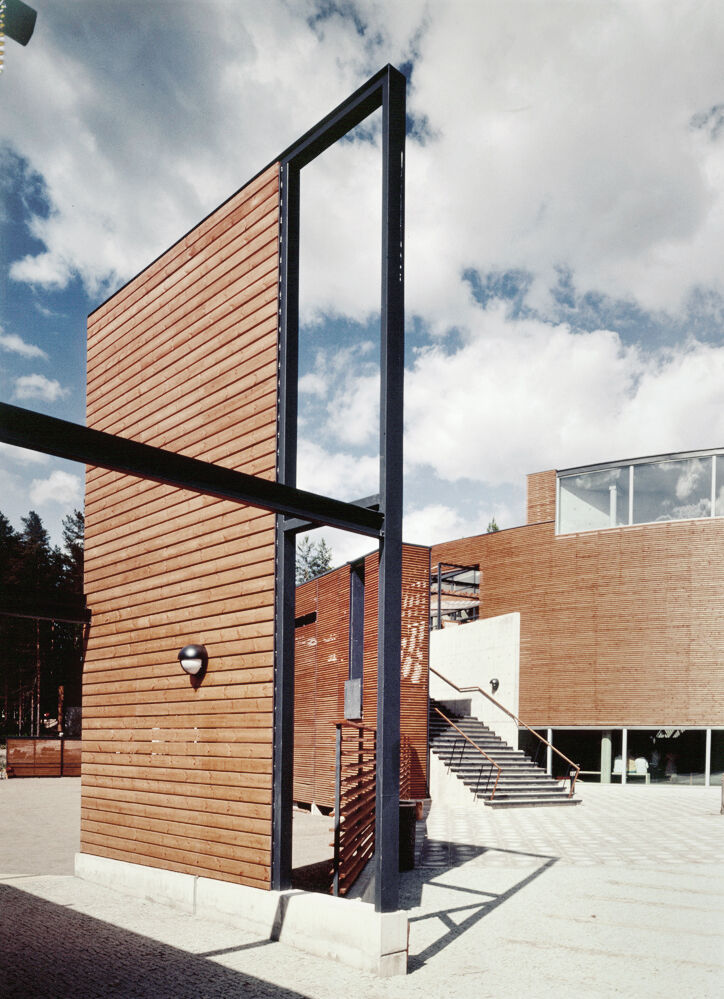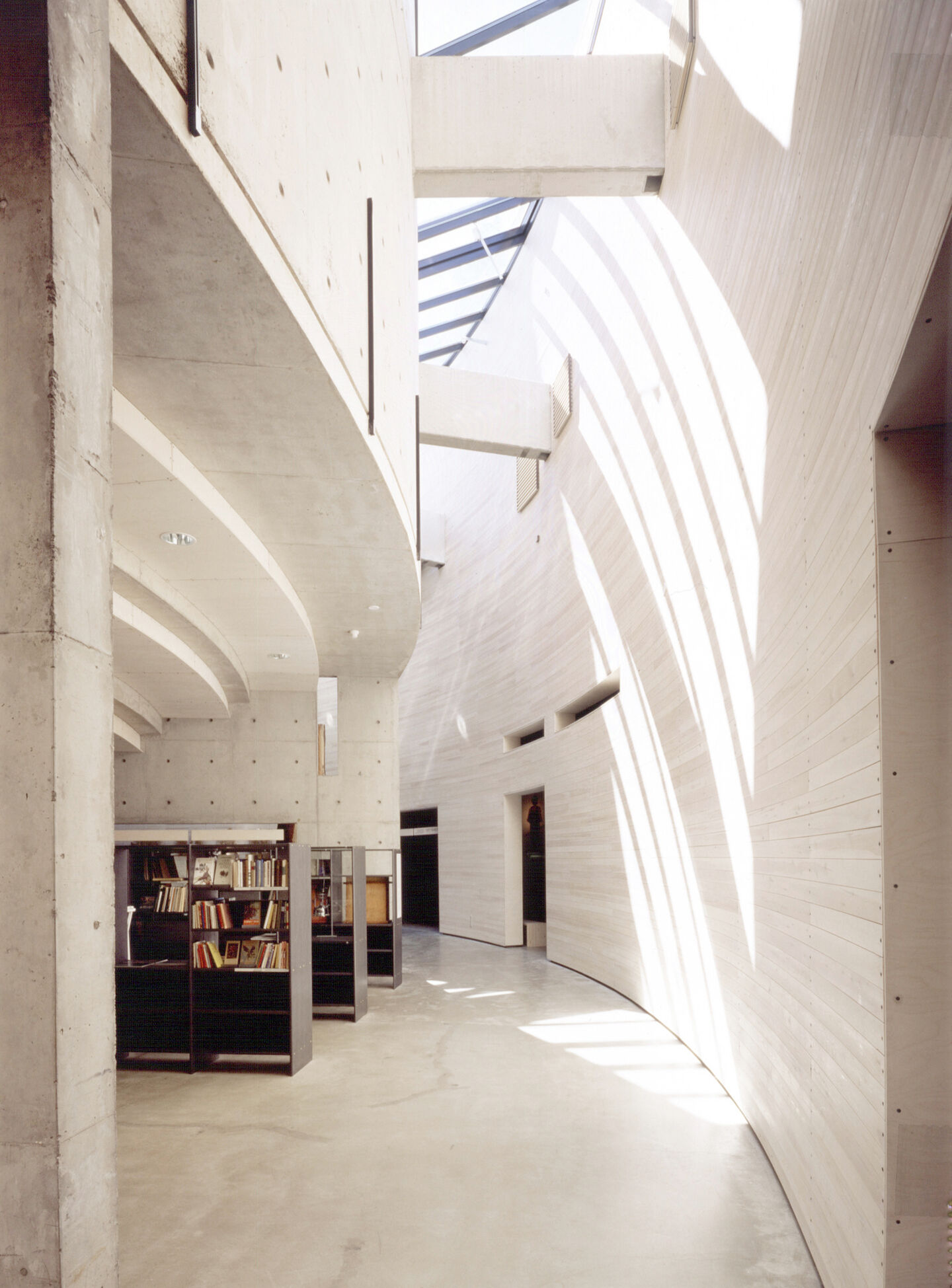Lusto, Finnish Forest Museum and Information Centre
The Finnish Forestry Museum, aptly named Lusto after the Finnish word for growth rings, has been expanding over the years but first opened in 1994. The museum is important to passing on critical Finnish heritage, and successfully has done for many years. It teaches through the exhibitions and events it holds, but also through the architecture which projects the importance of the relationship between the Finnish people, timber and the environment. The design is based on the winning proposal for a domestic open competition held in 1991.


The original base of the project is a cylindrical chamber which houses the main functions of the museum. This circular plan is segmented by orthogonal lines that puncture through forming exhibition space, the auditorium and the functional core of the centre.
A later extension in 2005 doubled the facility's size, bringing research areas, a restaurant, more exhibition space and storage. Coupled with this, the exterior spaces were extended to include a large outdoor display area, which sits between the forest and the picturesque lakeside.

A natural fragrance of wood oils hovers around the wood screens, meant to evoke memories of the lifespan and uses of wood – shipbuilding, rope making or forest walks.

The structural base of the project is concrete, carefully formed in-situ to give a high quality finish on exposed heavier elements of the building. Externally, strips of tamarack, pine and birch slats or panels blend the building into its landscape both visually and experientially.
These wooden elements are carried by sleek, carefully detailed steel supporting structures; from the banister supports to the entrance canopy. At points, this steel frame is wrapped in hemp rope, whilst concrete walls are covered in birch tiles. Throughout the project the timber and concrete highlight each other as distinctly separate elements, aided by the steel which enforces the connection between both.
Gallery
Project Details
- Location: Punkaharju, Finland
- Year: 1994, extension 2005
- Total area: 4,400 m², plus extension 2,200 m²
- Programme: Museum, exhibition space, restaurant, research facilities, museum shop, administrative offices and archive storage
-
01Quick Facts
- Comprises of two phases, completed in 1994 and 2005
- Both architecture and exhibitions talk of the heritage of Finnish timber
- Circular plan of the main space, punctured by orthogonal routes
- The rectangular extension adds research facilities, restaurant and storage
- Timber used solely as a surfacing material, concrete as structural
- Finely detailed steel structures highlight the two primary materials
-
02Full Profile
The Finnish Forestry Museum, aptly named Lusto after the Finnish word for growth rings, has been expanding over the years but first opened in 1994. The museum is important to passing on critical Finnish heritage, and successfully has done for many years. It teaches through the exhibitions and events it holds, but also through the architecture which projects the importance of the relationship between the Finnish people, timber and the environment.
Originating from the first design stage, and at the heart of the project, is the cylindrical chamber that houses with in it the main functions of the museum. These sit as segments within the circular plan and include: the auditorium, administration offices, primary exhibitions, the shop and numerous other functions. Orthogonal lines then puncture through this main space, breaking it up and giving direction within the museum: a bridge spans the void, a thick screen doubles up as an outside display and the entrance canopy welcomes visitors in.
A later extension in 2005 brought extra facilities, including research areas, a restaurant, more exhibition space and storage. Coupled with this, the exterior spaces were extended to include a large outdoor display area, which sits between the forest and the picturesque lakeside.
The structural base of the project is concrete, carefully formed in-situ to give a high quality finish on exposed heavier elements of the building. Externally, strips of tamarack, pine and birch slats or panels blend the building into its landscape both visually and experientially. A natural fragrance of wood oils hovers around the wood screens, meant to evoke memories of the lifespan and uses of wood – shipbuilding, rope making or forest walks. These wooden elements are carried by sleek, carefully detailed steel supporting structures; from the banister supports to the entrance canopy. At points, this steel frame is wrapped in hemp rope, whilst concrete walls are covered in birch tiles. Throughout the project the timber and concrete highlight each other as distinctly separate elements, aided by the steel which enforces the connection between both.
-
03Awards
European Union Prize for Contemporary Architecture – Mies van der Rohe Award 1996, nominated
-
04Credits
Photos: Jussi Tiainen, Timo Kilpeläinen
-
05Media Kit
Download our Media Kit for publication material on the project, including images, drawings and texts. Downloads are password protected.
To get the password, email info@lma.fi stating your name, organisation and reason for downloading our files.
Terms and conditions of use are included in the Media Kit.
More Projects
-

Kumuko, Kuopio City Plan
Location: Kuopio, FinlandCategory: Urban Planning , Competitions20172017 -

Laurentiustalo Education Centre
Location: Lohja, FinlandCategory: Education , Competitions20172017 -

Jakomäen Sydän
Location: Helsinki, FinlandCategory: Education , Urban Planning , Competitions20162016 -

Latvian Museum of Contemporary Art
Location: Riga, LatviaCategory: Museums , Competitions20162016 -

Haltia, Finnish Nature Centre
Location: Espoo, FinlandCategory: Museums20132013 -

Derby Business Park
Location: Espoo, FinlandCategory: Commercial20132013 -

Wooden Boat Centre
Location: Kotka, FinlandCategory: Commercial , Competitions20082008 -

Rauma Library
Location: Rauma, FinlandCategory: Public Service , Competitions20032003 -

Folk Arts Centre
Location: Kaustinen, FinlandCategory: Public Service , Competitions19971997 -

Festia, Tampere University of Technology
Location: Tampere, FinlandCategory: Education19951995