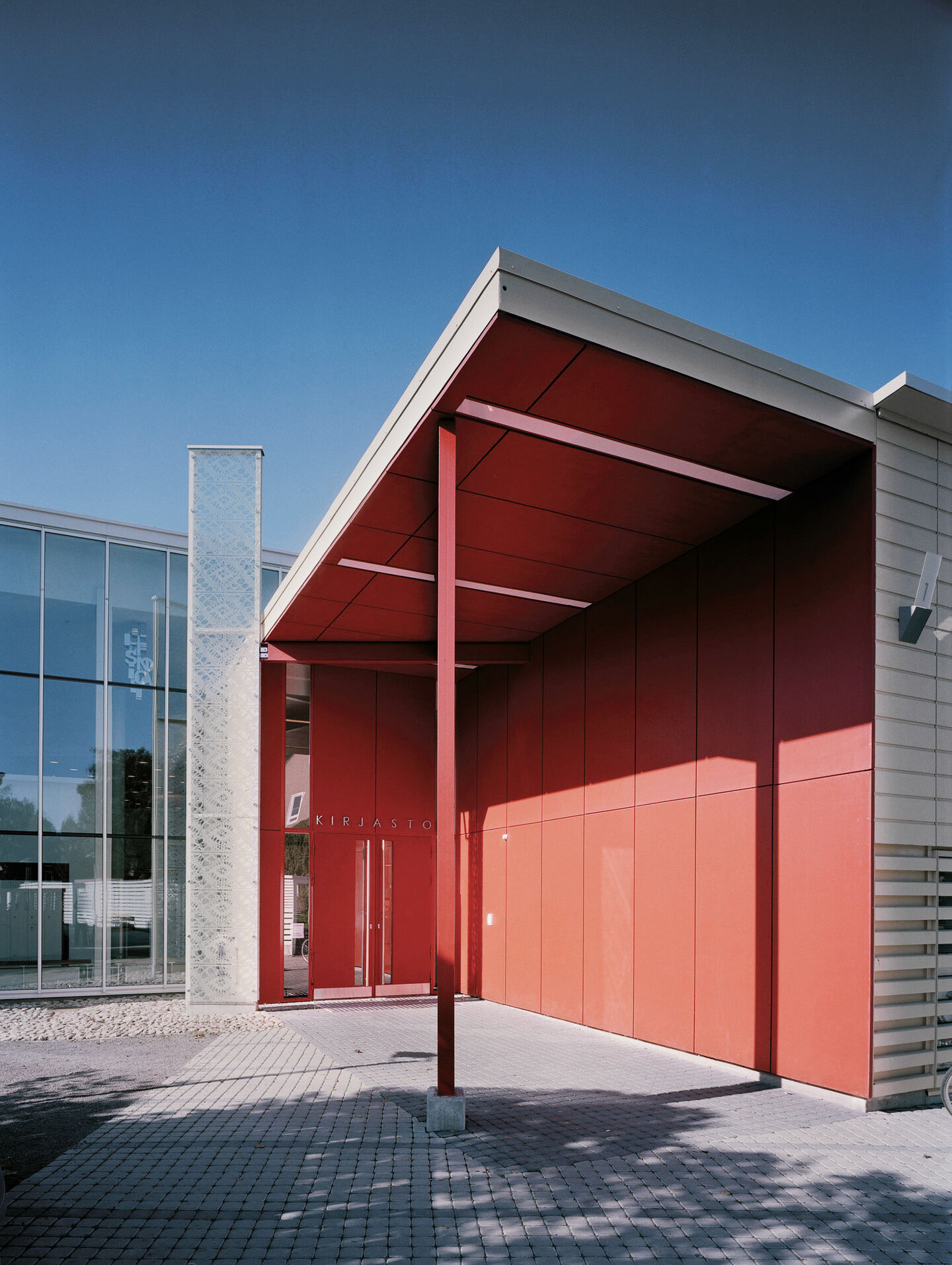Rauma Library
The Main Library of Rauma has a significant role to play in the townscape. It acts as a unifying element in the field of space formed by buildings of different age and a park. The low-built library, with its timber facades, makes a reference to the delineation of urban spaces in Old Rauma, the town´s historic centre, and the element of surprise contained therein.


Lace patterns, silk screen printed onto glass, recalls Rauma's centuries-long history with the fabric.

The transparency of the library building communicates the openness of its operation. Towards the canal the library forms sheltered courtyard spaces, which can be used for theatrical performances and other events. The character of the library is based on the timeless values of architecture, attention to site requirements, spatial variety, well-thought-out views and vivacious use of natural light as an element of the interior.

Gallery
Project Details
- Location: Rauma, Finland
- Year: 2003
- Total area: 4600m2
- Programme: Library facilities
-
01Full Profile
The Main Library of Rauma has a significant role to play in the townscape. It acts as a unifying element in the field of space formed by buildings of different age and a park. The low-built library, with its timber facades, makes a reference to the delineation of urban spaces in Old Rauma, the town´s historic centre, and the element of surprise contained therein.
The transparency of the library building communicates the openness of its operation. Towards the canal the library forms sheltered courtyard spaces, which can be used for theatrical performances and other events. The character of the library is based on the timeless values of architecture, attention to site requirements, spatial variety, well-thought-out views and vivacious use of natural light as an element of the interior.
The principal part of the building has a reinforced concrete frame, with the exception of the reading room, which has a frame of glue-laminated timber. The facade materials are painted timber and glass. Silk screen printing was used to create patterns emulating the lightness of lace, in the making of which Rauma has a long tradition, to the glass parts of the facade.
The City of Rauma held an invited architectural competition on the library in spring 2000 and the competition entry which the design is based on, was awarded the first prize.
-
02Credits
Lahdelma & Mahlamäki Architects Ilmari Lahdelma and Rainer Mahlamäki with Teemu Seppälä, Pia Rantanen, Jukka Savolainen, Samuli Sallinen and Miguel Silva
Photos: Voitto Niemelä, Jussi Tiainen
More Projects
-

Kumuko, Kuopio City Plan
Location: Kuopio, FinlandCategory: Urban Planning , Competitions20172017 -

Dixi, the Tikkurila Commercial and Travel Centre
Location: Vantaa, FinlandCategory: Commercial , Competitions20172017 -

Mountain Man, Aalto University
Location: Helsinki, FinlandCategory: Education , Urban Planning , Competitions20162016 -

Satakunnankatu 21
Location: Tampere, FinlandCategory: Housing , Competitions20162016 -

Haltia, Finnish Nature Centre
Location: Espoo, FinlandCategory: Museums20132013 -

Derby Business Park
Location: Espoo, FinlandCategory: Commercial20132013 -

Lohja Main Library
Location: Lohja, FinlandCategory: Public Service20052005 -

Espoo Parish Centre
Location: Espoo, FinlandCategory: Public Service20052005 -

Vaasa Library
Location: Vaasa, FinlandCategory: Public Service20012001 -

Folk Arts Centre
Location: Kaustinen, FinlandCategory: Public Service , Competitions19971997