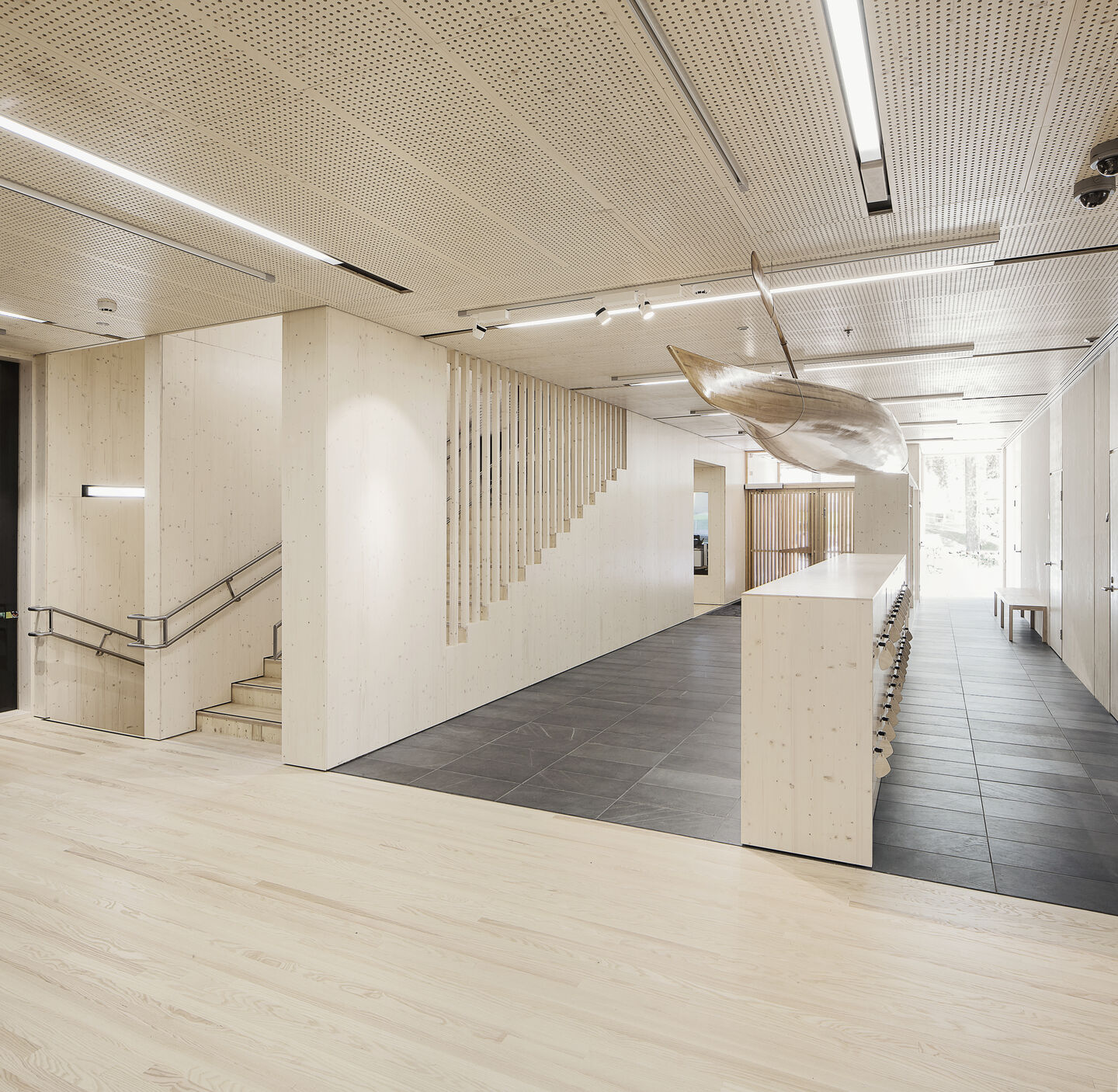Haltia, Finnish Nature Centre
Haltia, the Finnish Nature Centre, is situated deep in the Nuuksio National Park – 50 minutes drive from downtown Helsinki and yet entirely surrounded by 55 km² of dense forest and lakes. The centre, through its architecture and programme, offers an immersive experience of the Finnish natural environment. An intense focus on materials, sustainability and craft, resulted in a building which truly fits into its context.


At Haltia, young and old alike are introduced to Finland’s unique and diverse nature and the dialogue between Finnish culture and nature. Haltia’s Nature School emphasizes biodiversity, outdoors skills and environmental responsibility.

With such important goals, especially in today’s world, it was crucial that the architecture of the centre clearly reflected these ambitions. As such, sustainability, the responsible use of natural resources and the relationship between the building and its surroundings, formed the starting point design.

The materials and architecture entirely reflect the building's surroundings and message - environmentally friendly, naturally sourced and forward thinking.


Gallery
Project Details
- Location: Espoo, Finland
- Year: 2013
- Total area: 3,500 m²
- Client: The Finnish Forest Administration
- Programme: Nature school, exhibition spaces, education facilities, auditorium, restaurant, tourist information point and nature lookout
-
01Quick Facts
- Houses facilities to educate about the natural Finnish environment
- Is completely immersed in its surroundings
- Takes its energy from natural sources
- Was the first CLT (cross laminated timber) public building in Northern Europe
- All materials focus on both environmentally friendliness and aesthetic quality
- Teaches about working with the environment through its architecture
- Lahdelma & Mahlamäki Architects also designed the exhibition spaces
-
02Full Profile
Haltia’s Nature School, exhibitions and the surrounding natural environment give school groups the opportunity to learn, experience, be inspired and try things for themselves; virtually all the comprehensive school classes of the Capital Region visit Haltia approximately once a year. At Haltia, young people are introduced to Finland’s unique and diverse nature as well as to the dialogue between Finnish culture and nature. Haltia’s Nature School also emphasizes biodiversity, hiking skills and environmental responsibility.
With such important goals, especially in today’s world, it was crucial that the architecture of the centre clearly reflected these ambitions. As such, sustainability, the responsible use of natural resources and the relationship between the building and its surroundings, formed the starting point design.
Haltia is completely immersed in its surroundings. It takes its energy from the sun and the ground, utilising a combination of solar and geothermal systems, which is stored in the rock beneath the building and a system of batteries.
The centre orientates itself relative to its environment, using its context to contribute to energy saving; the northern façade sits within a rock – the walls of which create the auditorium - whilst the southern terrace protects wide glass surfaces which give visitors a direct relationship with the natural surroundings. The overall shape of the building has also been designed for its optimal energy usage. It is said that the building sits in its place like a bird seeking shelter in a pocket of snow.
The long relationship between the Finnish society and timber, combined with a desire for innovation, led to a design based around a load bearing cross-laminated timber structure; the first public building of its type. At the same time, the building learns directly from its environment and context, but projects a vision of national and international significance. All the wooden finishes of Haltia were chosen for both their environmental friendliness and aesthetic qualities; focusing on sustainability, practicality and user experience. To enhance the biological durability and fire safety, the exterior spruce cladding was silica-impregnated and heat-treated. The treatment does not harm the environment in any way and is completely recyclable. Wax treated CLT timber elements make suitable interior walls with no need for wall coverings.
-
03Awards
Finnish Wood Prize 2013
European Museum Forum, Museum of the year 2015 (special commendation for sustainability)
-
04Credits
Photos: Mika Huisman, Kuvatoimisto Kuvio, Alex Davidson
-
05Media Kit
Download our Media Kit for publication material on the project, including images, drawings and texts. Downloads are password protected.
To get the password, email info@lma.fi stating your name, organisation and reason for downloading our files.
Terms and conditions of use are included in the Media Kit.
More Projects
-

Easton Commercial Centre
Location: Helsinki, FinlandCategory: Commercial20172017 -

Helsinki Vanhalinna
Location: Helsinki, FinlandCategory: Mixed-Use Blocks , Housing20122012 -

Maritime Centre Vellamo
Location: Kotka, FinlandCategory: Museums , Competitions20082008 -

Lusto, Finnish Forest Museum and Information Centre
Location: Punkaharju, FinlandCategory: Museums1994, extension 20051994, extension 2005 -

Espoo Parish Centre
Location: Espoo, FinlandCategory: Public Service20052005 -

Tapiola Urn Cemetery
Location: Espoo, FinlandCategory: Public Service , Competitions20042004 -

Rauma Library
Location: Rauma, FinlandCategory: Public Service , Competitions20032003 -

Vaasa Library
Location: Vaasa, FinlandCategory: Public Service20012001 -

Folk Arts Centre
Location: Kaustinen, FinlandCategory: Public Service , Competitions19971997 -

Festia, Tampere University of Technology
Location: Tampere, FinlandCategory: Education19951995