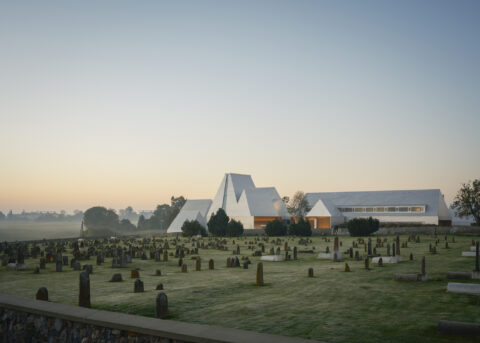Espoo Parish Centre
The Espoo Parish Centre sits within a cultural and natural landscape, caught between tradition and modernisation. The site is located minutes from the heart of Espoo; the city centre on one side and acres of green, river and the 15th century medieval Espoo Cathedral on the other. The Parish Centre manages to stay relevant to the current urban situation by taking a modest material palette that elegantly refines the local aesthetic and ecclesiastical style into a singularity.


The Parish Centre's red-brick exterior is a reflection of the local vernacular, blending it in with the local institutions such as the school next door.

The building houses the offices and administration areas of two local parishes, those of the Finnish and Swedish speaking communities in Espoo. Each parish has its offices housed in a separate wing of the Centre taking up the first two floors. On each side the facilities include meeting rooms, vicar’s office, archive space and working rooms. These two buildings are linked through a communal entrance hall and linked on the second floor by a bridge connecting both parishes. Above these, on one side, sit the offices of the diocese and Espoo’s bishop. The other houses a large double height meeting hall for the parish communities.
Both of the main masses of the building explicitly refer back to the ecclesiastical nature of the centre, with steep pitched roofs which carve the otherwise rectilinear offices into what is clearly the home of the Church in Espoo.

The forms refer back to the ecclesiastical nature of the centre
with steep pitched roofs which carve the otherwise rectilinear offices into what is clearly the home of the Church in Espoo.
Gallery
Project Details
- Location: Espoo, Finland
- Year: 2005
- Total area: 2750m2
- Client: Espoo Parish Union
- Programme: Offices, meeting spaces and community rooms for two parishes and the diocese
-
01Quick Facts
- The centre is caught between the modernisation and rich cultural history of Espoo
- Two separate parishes groups are resident, the local Swedish and Finnish speaking groups
- Espoo’s diocese and bishop are also housed in the centre
- The red brick aesthetic is taken from the surrounding local architecture
- Contemporary and classic ecclesiastical motifs come together to give a clear identity
-
02Full Profile
The Espoo Parish Centre sits within a cultural and natural landscape, caught between tradition and modernisation. The site is located minutes from the heart of Espoo; the city centre on one side and acres of green, river and the 15th century medieval Espoo Cathedral on the other. The Parish Centre manages to stay relevant to the current urban situation by taking a modest material palette that elegantly refines the local aesthetic and ecclesiastical style into a singularity. A clean concrete plinth levels the centre out from the uneven terrain, giving it a simple but strong foothold on the site.
The Parish Centre takes the motif for its entire envelope from the red brick of surrounding buildings, including local institutions such as the adjacent high-school. Non-windowed faces use actual red brick, whilst those with glazing seamlessly blend brick, metal and glass. The colour of the ceramic continues across the entire building, its fixtures, roof and interiors. Complementary to the brick, neat metal trimmings cap the edges and glazed elements of the building. In particular the entrance into the Centre is highlighted by its heavy use of metal grating, standing out between the two softer brick façades. Around the building’s façade, clear glass windows are interwoven with ones that are silk printed with the exact imprint of Espoo Cathedral’s stonework.
Both of the main masses of the building explicitly refer back to the ecclesiastical nature of the centre, with steep pitched roofs which carve the otherwise rectilinear offices into what is clearly the home of the Church in Espoo.
The building houses the offices and administration areas of two local parishes, those of the Finnish and Swedish speaking communities in Espoo. Each parish has its offices housed in a separate wing of the Centre taking up the first two floors. On each side the facilities include meeting rooms, vicar’s office, archive space and working rooms. These two buildings are linked through a communal entrance hall and linked on the second floor by a bridge connecting both parishes. Above these, on one side, sit the offices of the diocese and Espoo’s bishop. The other houses a large double height meeting hall for the parish communities.
-
03Credits
Lahdelma & Mahlamäki Architects: Ilmari Lahdelma and Rainer Mahlamäki with Marko Santala, Tarja Suvisto, Teemu Halme, Susanna Pietikäinen and Mia Bungers
Interior Designer: Sisustusarkkitehdit Gullstén & Inkinen Oy, Structural design: Insinööritoimisto Pöysälä & Sandberg Oy, HPAC design: Projectus Team Oy, Electrical design: Projectus Team Oy, Main contractor: SRV Teräsbetoni Oy, Electrical contractor: Sähköarina Oy, Air conditioning: LVI-Juva Oy, Plumbing: Tekmanni Oy, Artwork: Tilla Kekki
Photos: Voitto Niemelä
More Projects
-

The Lost Shtetl Jewish Museum
Location: Šeduva, LithuaniaCategory: Museums20252025 -

Metropolia UAS Myllypuro Campus
Location: Helsinki, FinlandCategory: Education , Mixed-Use Blocks20192019 -

Easton Commercial Centre
Location: Helsinki, FinlandCategory: Commercial20172017 -

Mountain Man, Aalto University
Location: Helsinki, FinlandCategory: Education , Urban Planning , Competitions20162016 -

Latvian Museum of Contemporary Art
Location: Riga, LatviaCategory: Museums , Competitions20162016 -

Kastelli School and Community Centre
Location: Oulu, FinlandCategory: Education20142014 -

Haltia, Finnish Nature Centre
Location: Espoo, FinlandCategory: Museums20132013 -

As Oy Helsingin Studio
Location: Helsinki, FinlandCategory: Housing20132013 -

Derby Business Park
Location: Espoo, FinlandCategory: Commercial20132013 -

Tapiola Urn Cemetery
Location: Espoo, FinlandCategory: Public Service , Competitions20042004