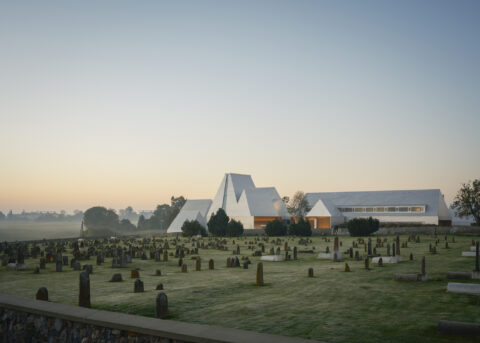Latvian Museum of Contemporary Art
The shortlisted proposal for the Latvian Contemporary Museum of art is a restrained and humble landmark destined to illuminate its surroundings. The white and translucent building serves as an instrument of light – or a lantern in an urban space.


The building lives by the seasons, the solar day and artificially lit night - each angle of light creating a new form

The design is based on the principle of order and regularity, on structural repetition. The Lobby is an exception, as its curving walls form the architectonic and functional core of the building, the “calling card” of the Latvian Museum of Contemporary Art.
The plan of the building creates a large outdoor green space for the city’s residents, which leads directly into the sweeping curved atrium of the museum. The bare timber main space gives way to a light-filled, white-washed, tranquil exhibition space that gives complete focus to the works being displayed.

The exhibition spaces become an extension of the public space outside.

Project Details
- Location: Riga, Latvia
- Year: 2016
- Total area: 7000m2
- Programme: Museum and exhibition spaces, administration facilities, public space
-
01Full Profile
The shortlisted proposal for the Latvian Contemporary Museum of art is a restrained and humble landmark destined to illuminate its surroundings. The white and translucent building serves as an instrument of light – or a lantern in an urban space.
The façade material is timber-based, a modern shingle, of which varying installation techniques and alterations of geometry enable the numerous lighting options of the façade. The building lives by the seasons and the solar day; it has different aspects depending on the artificial light coming from the inside, on its colour and on the intensity and the direction of incoming natural light. It alters by the seasons and by the daily rhythm, by different angles of light and by the natural and artificial light infiltrating through the façade in different ways.
The design is based on the principle of order and regularity, on structural repetition. The Lobby is an exception, as its curving walls form the architectonic and functional core of the building, the “calling card” of the Latvian Museum of Contemporary Art.
The exhibition spaces aim to become an extension of the public space outside. The plan of the building creates a large outdoor green space for the city’s residents, which leads directly into the sweeping curved atrium of the museum. The bare timber main space gives way to a light-filled, white-washed, tranquil exhibition space that gives complete focus to the works being displayed.
The white shingle covers the façade of the building, but in a manner that the natural light from outside and the artificial light from inside get through the structure. The hazy and translucent envelope is interrupted only at its centre part by the entrance and the Atrium. This arrangement emphasizes the sculpture-like nature of the building.
More Projects
-

The Lost Shtetl Jewish Museum
Location: Šeduva, LithuaniaCategory: Museums20252025 -

UK Holocaust Memorial
Location: London, UKCategory: Museums , Competitions20172017 -

The Museum for the Defense and Siege of Leningrad
Location: St. Petersburg, RussiaCategory: Museums , Competitions20172017 -

Haltia, Finnish Nature Centre
Location: Espoo, FinlandCategory: Museums20132013 -

As Oy Vuoreksen Eemeli
Location: Tampere, FinlandCategory: Housing20122012 -

Vallila Machine Works Area
Location: Helsinki, FinlandCategory: Urban Planning , Competitions2004-82004-8 -

Lohja Main Library
Location: Lohja, FinlandCategory: Public Service20052005 -

Jyväskylä Teacher Training School
Location: Jyväskylä, FinlandCategory: Education , Competitions20022002 -

Vaasa Library
Location: Vaasa, FinlandCategory: Public Service20012001 -

Folk Arts Centre
Location: Kaustinen, FinlandCategory: Public Service , Competitions19971997