Metropolia UAS Myllypuro Campus
The ultimate aim of Metropolia University of Applied Science's new Myllypuro campus is to create an inspiring and open network of learning. The combination of highly-specialised research spaces and open social spaces creates an environment where students can foster an intense understanding of their subject, whilst having frequent exposure to the work of so many more of their peers.
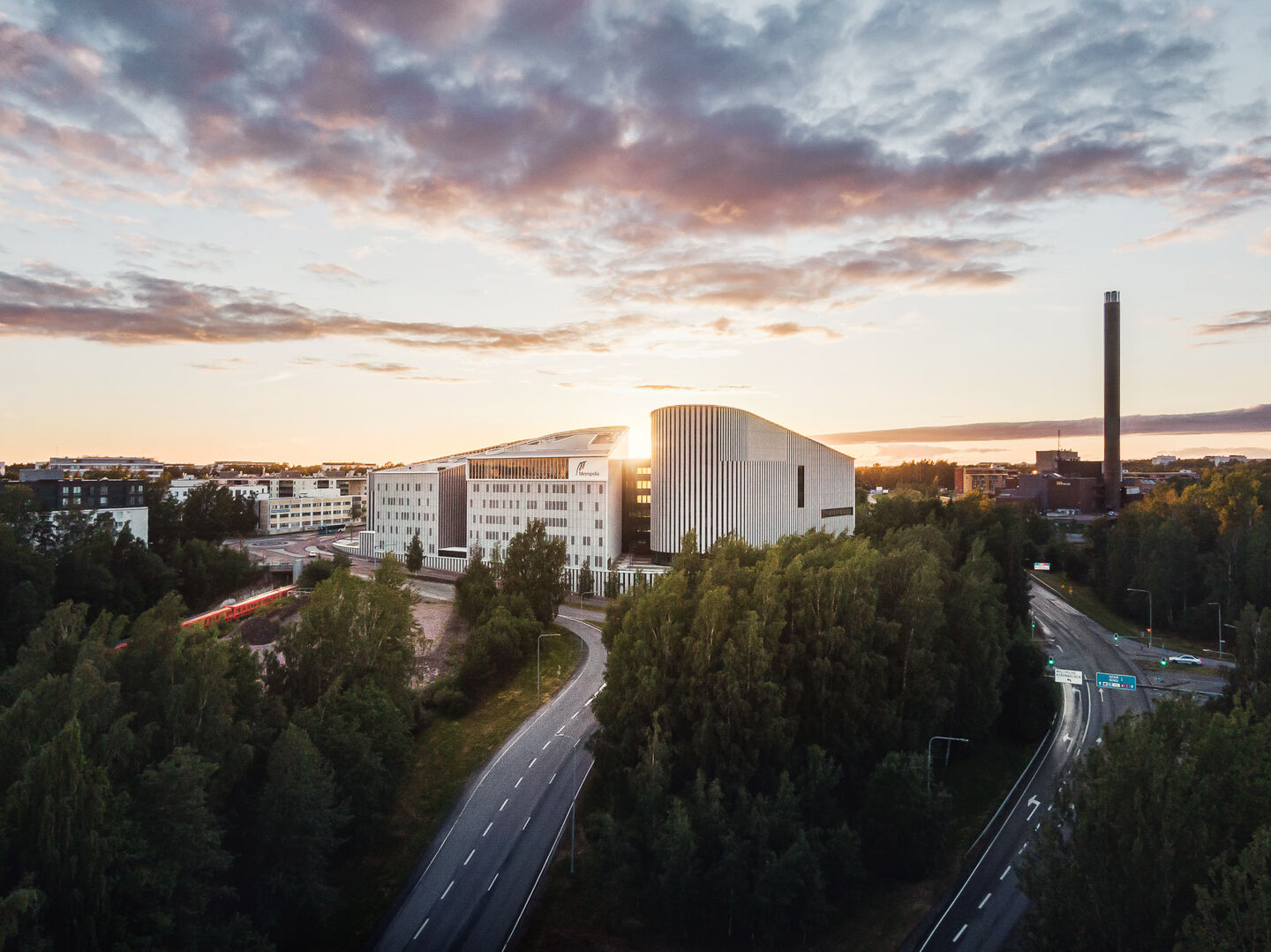

The Myllypuro campus is a contemporary, soft form and attractive series of learning spaces.”
– Rainer Mahlamäki

The campus is made of four main blocks, joined by huge atria and open social space.


While keeping it sheltered from the harsh Finnish climate, the separation of the units gives an almost urban atmosphere, breaking away from the traditional ‘school’ feeling and promoting informal, out-of-office-hours type interactions.

The main facilities include two large auditoriums, a conference centre, restaurant, two sports halls, a therapy pool, clinical laboratory spaces, a simulation centre, clinical health care facilities, vast technical aid workshops, a concrete element factory and technical installation laboratories, 1600 m² of library services and Metropolia’s own commercial premises.
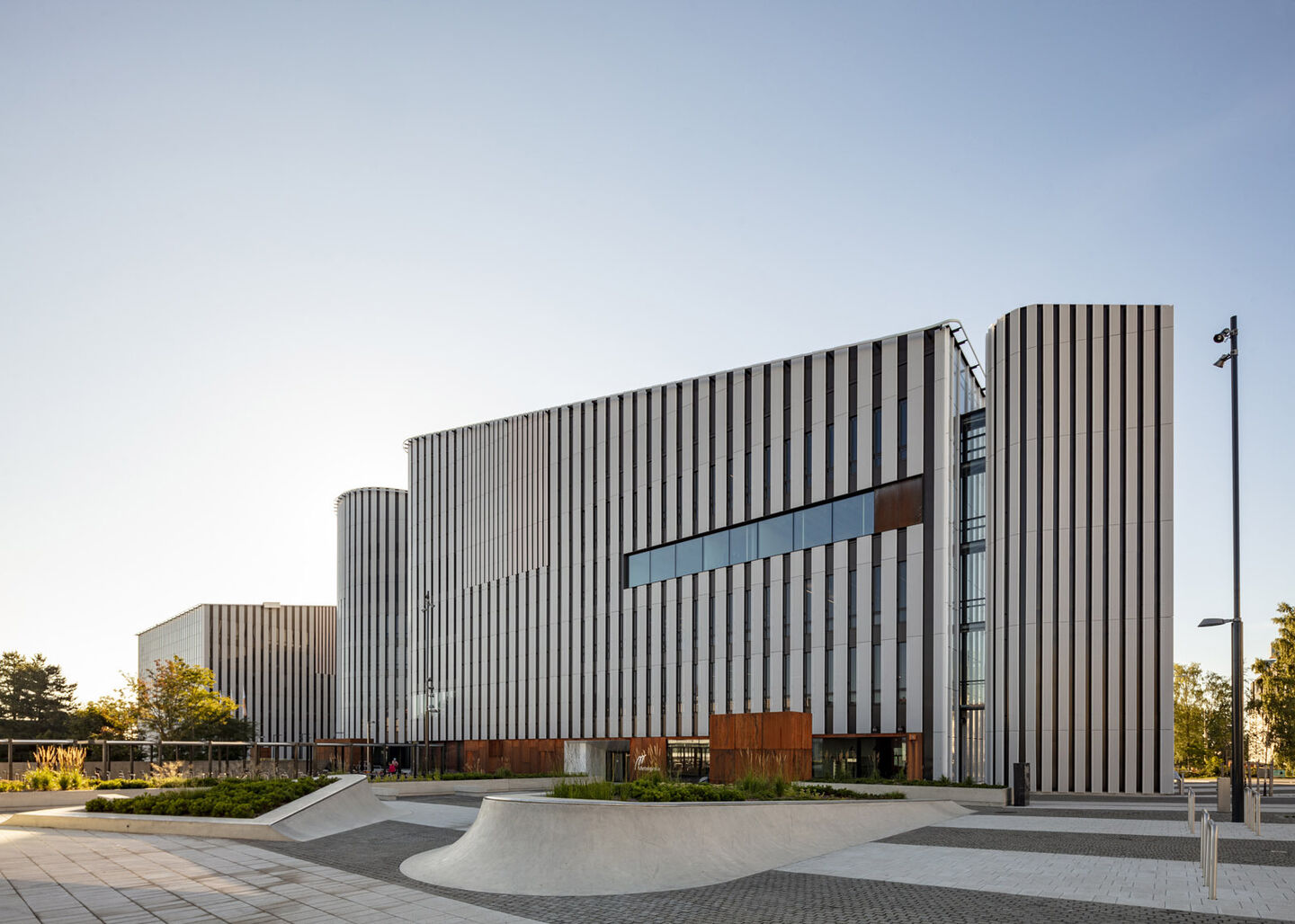

A significant amount of space is dedicated to teacher’s offices, designed according to the activity-based office concept – bringing a more practical and hands-on approach to education which looks to trickle down into the teaching environment.
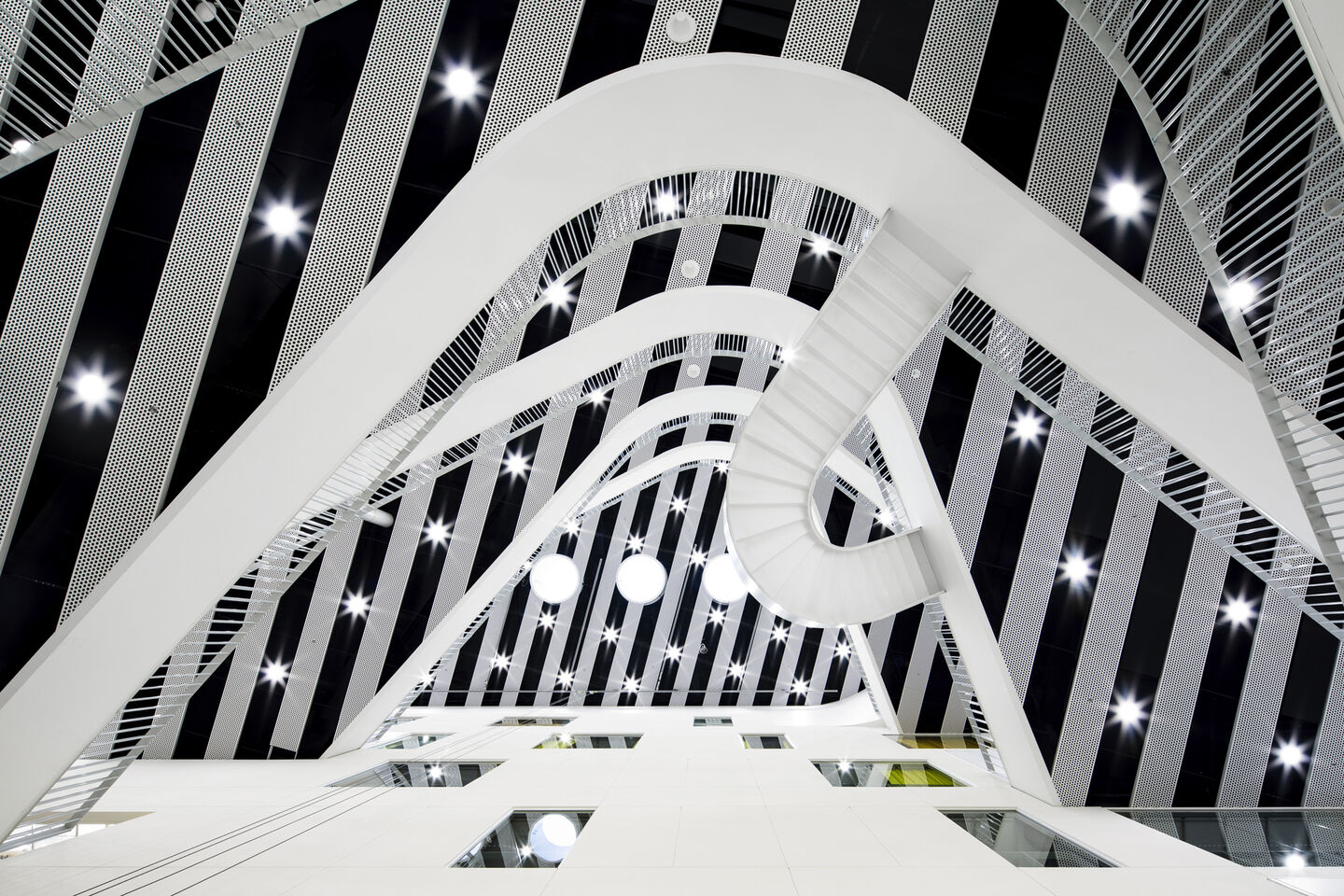

The ground floor is mostly a shared space, allowing students and teachers from various disciplines to interact, whether it is through open study space, cafes or the large auditoriums. The core units are where the programme becomes more specialised, allowing for the focus to be put on individual disciplines and more intense learning.
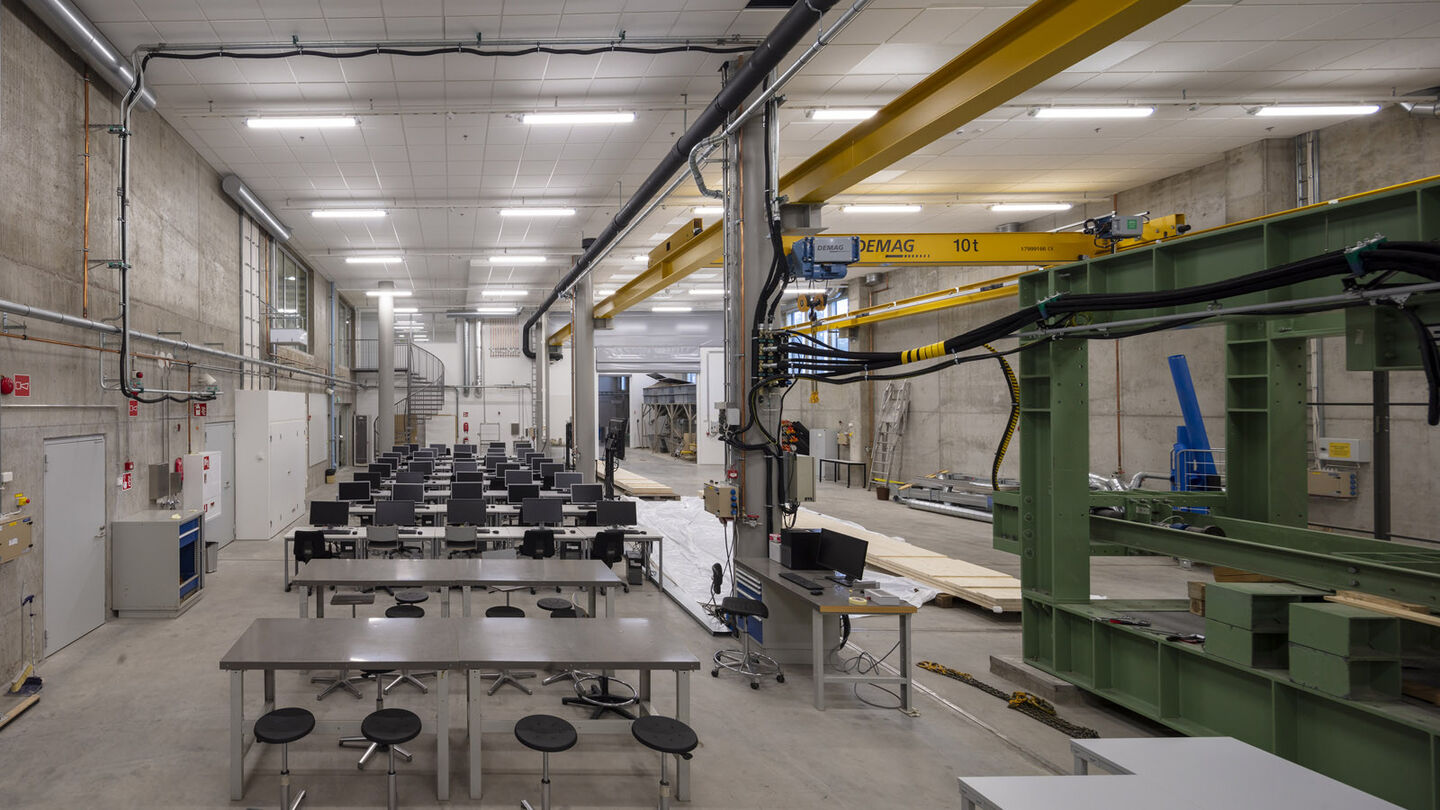


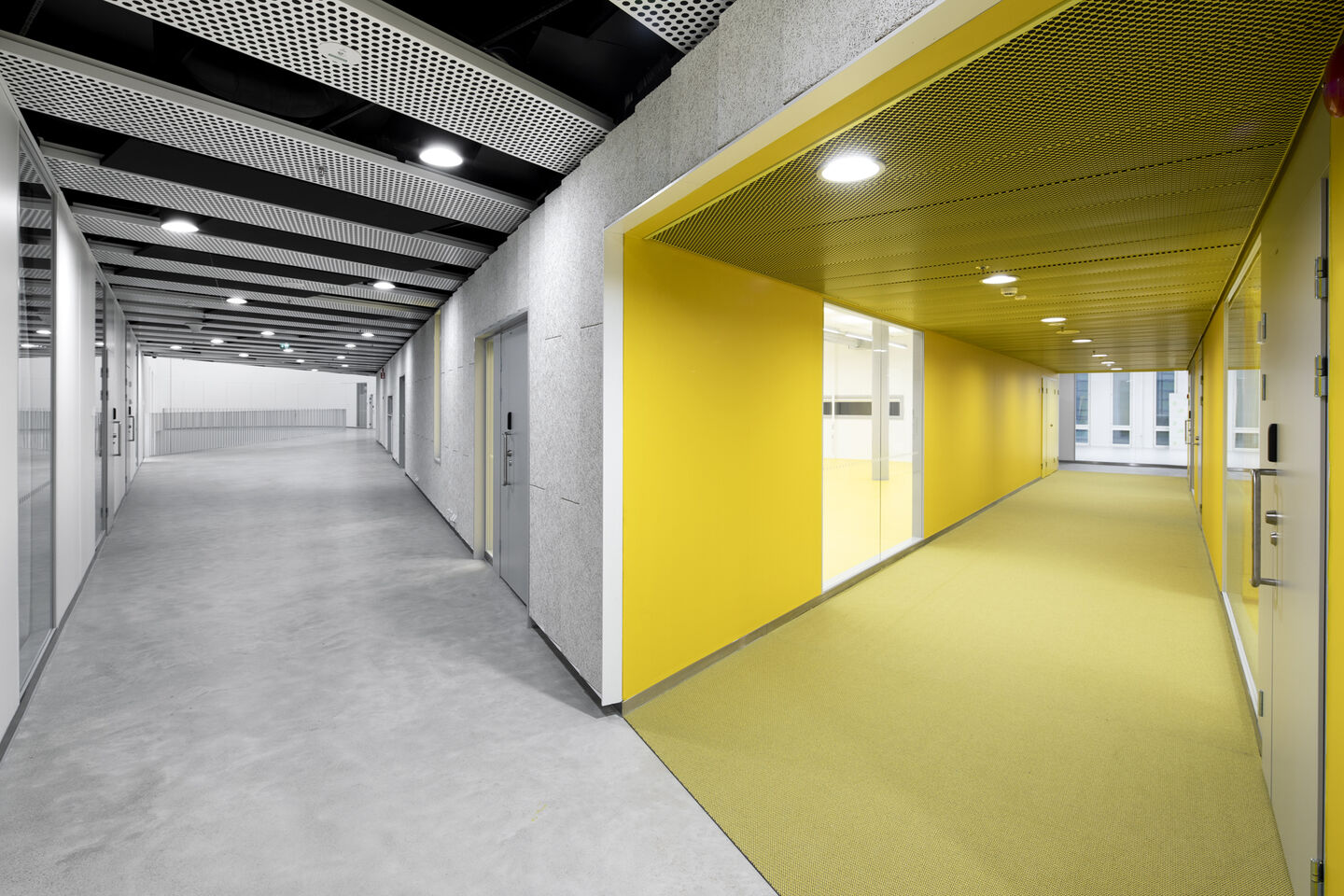
Gallery
Project Details
- Location: Helsinki, Finland
- Year: 2019
- Total area: 56,000 m²
- Programme: Educational and state-of-the-art research facilities, library services and commercial premises
-
01Quick Facts
- New campus for the Metropolia University of Applied Sciences in Helsinki
- Contains highly specialised research and educational facilties
- In-between spaces used as a catalyst for social and educational interaction - across disciplines
- Creates an inspiring and open network of learning
- Serves 6,000 students and 500 staff
-
02Full Profile
The Myllypuro campus, located in Helsinki, Finland and designed for Metropolia University of Applied Sciences, is a polytechnic campus which looks to serve 6,000 students and 500 staff through a range of teaching, learning and research facilities. The combination of highly-specialized research spaces and open social spaces creates an environment where students can foster an intense understanding of their subject, whilst having frequent exposure to the work of so many more of their peers.
The aim of the campus was to create an inspiring and open network of learning. The design bases itself on the Finnish approach to education which realizes the importance of shared learning across disciplines through social study spaces; whilst allowing for focused learning of individual practices in isolated environments.
The campus is made of four main blocks, joined by huge atria. While keeping it sheltered from the harsh Finnish climate, the separation of the units gives an almost urban atmosphere, breaking away from the traditional ‘school’ feeling and promoting informal, out-of-office-hours type interactions. Catering for the high volume of users, underneath the campus is a service yard and parking hall. The ground floors are kept primarily for shared uses. Within the main volumes are a whole host of facilities, including two large auditoriums, restaurants and cafés, two sports halls, a therapy pool, clinical training and simulation facilities for social services and healthcare, construction and building services laboratories and workshops, a library and Metropolia’s own commercial premises. On top of this, a significant amount of space is dedicated to teacher’s offices, designed according to the activity-based office concept – bringing a more practical and hands-on approach to education which looks to trickle down into the teaching environment.
-
03Credits
Designed by Lahdelma & Mahlamäki architects in cooperation with Arkkitehtitoimisto Lehto Peltonen Valkama Oy
Architect in charge: Rainer Mahlamäki, Lahdelma & Mahlamäki architects
Photos: Kuvatoimisto Kuvio, Kimmo Virtanen
-
04Media Kit
Download our Media Kit for publication material on the project, including images, drawings and texts. Downloads are password protected.
To get the password, email info@lma.fi stating your name, organisation and reason for downloading our files.
Terms and conditions of use are included in the Media Kit.
More Projects
-

Heinola Upper Secondary School
Location: Heinola, FinlandCategory: Education , Competitions20212021 -

Sompasaari Housing Block
Location: Helsinki, FinlandCategory: Housing20192019 -

Easton Commercial Centre
Location: Helsinki, FinlandCategory: Commercial20172017 -

Kastelli School and Community Centre
Location: Oulu, FinlandCategory: Education20142014 -

Aiki, Embassy of Finland in Tokyo
Location: Tokyo, JapanCategory: Public Service , Competitions20092009 -

Joensuu Primary School
Location: Joensuu, FinlandCategory: Education20062006 -

Lusto, Finnish Forest Museum and Information Centre
Location: Punkaharju, FinlandCategory: Museums1994, extension 20051994, extension 2005 -

Iiris, Offices and Service Centre for the Visually Impaired
Location: Itäkeskus, FinlandCategory: Public Service , Competitions20042004 -

Exactum, University of Helsinki
Location: Helsinki, FinlandCategory: Education20042004 -

Physicum, University of Helsinki
Location: Helsinki, FinlandCategory: Education20012001