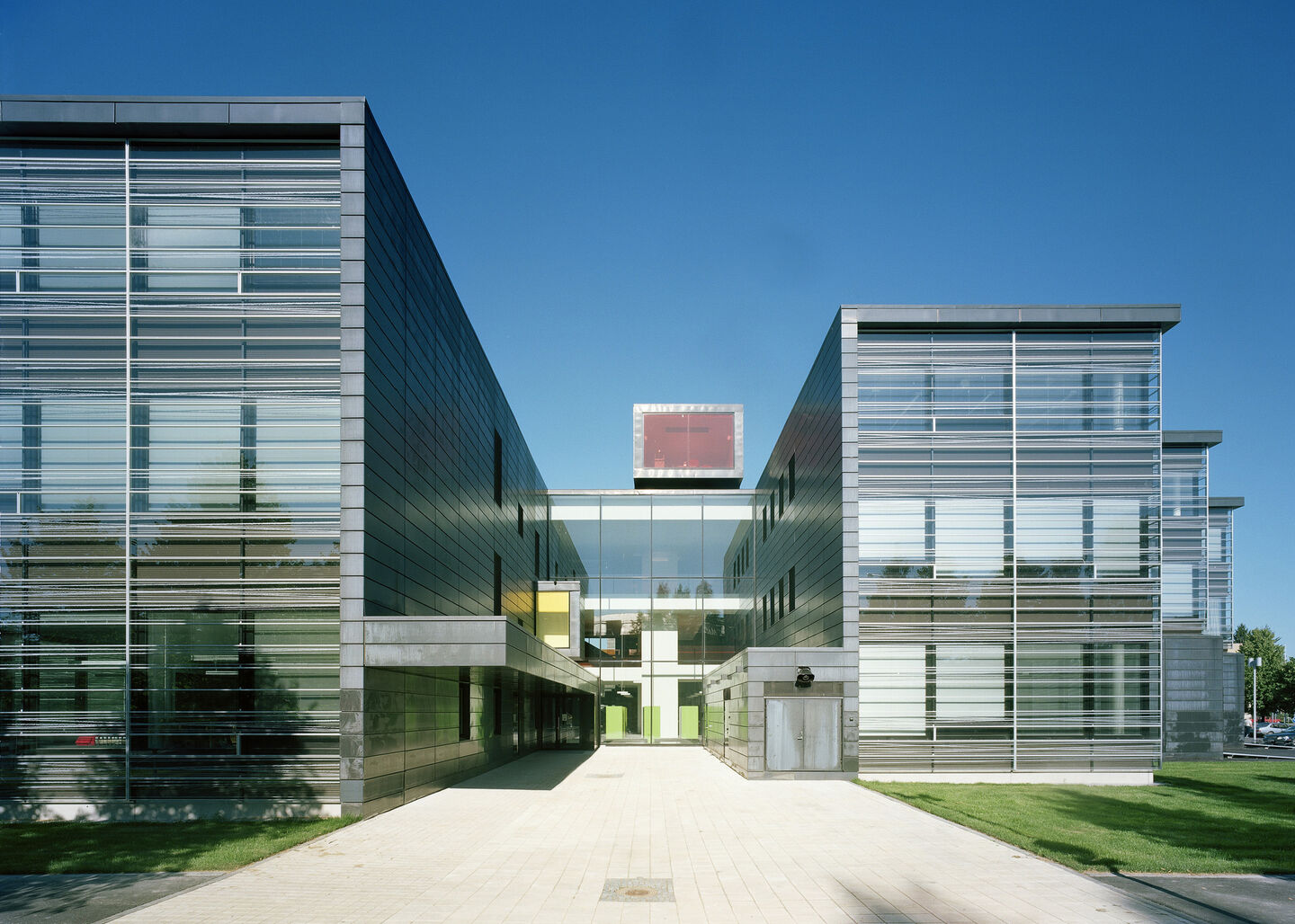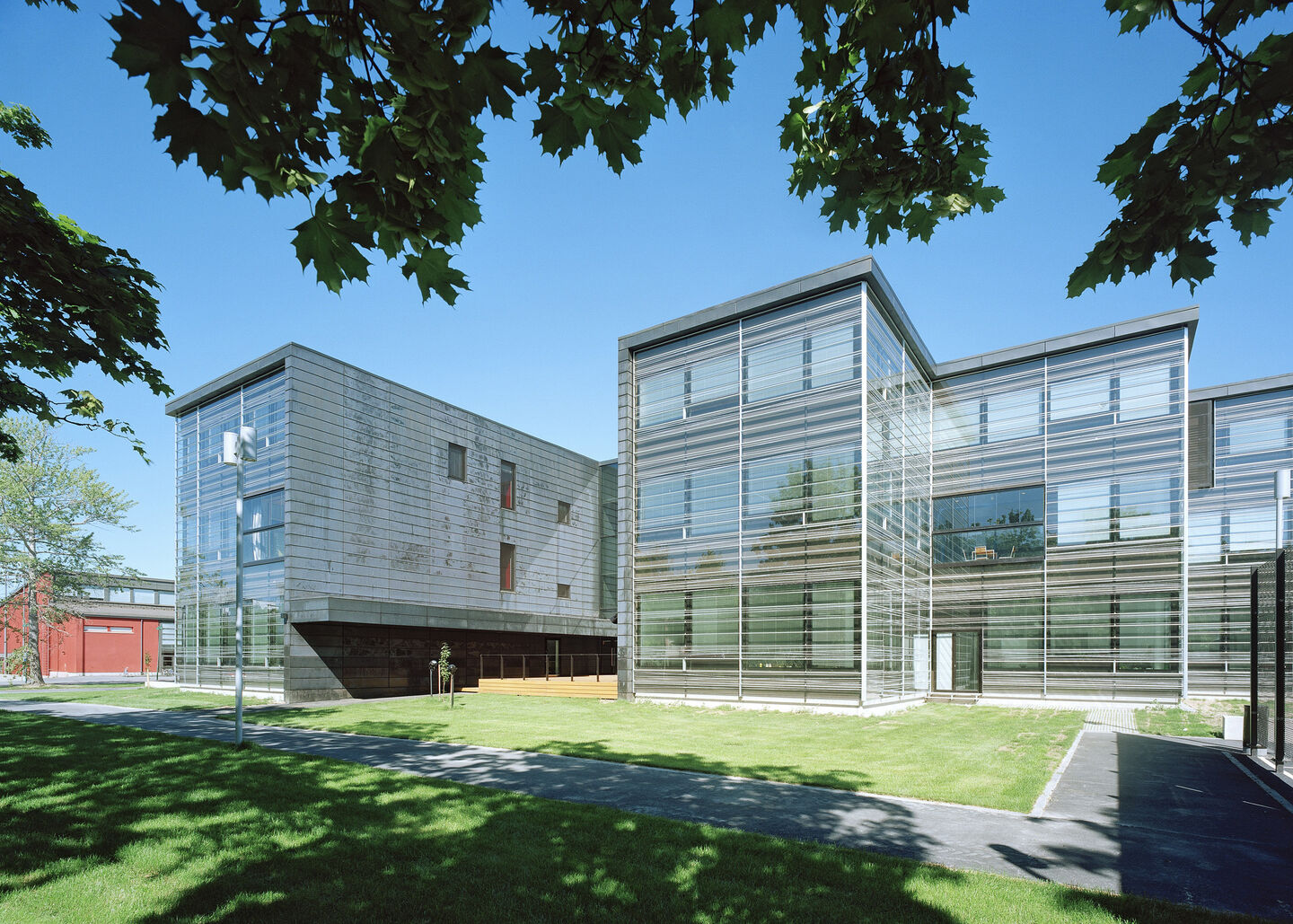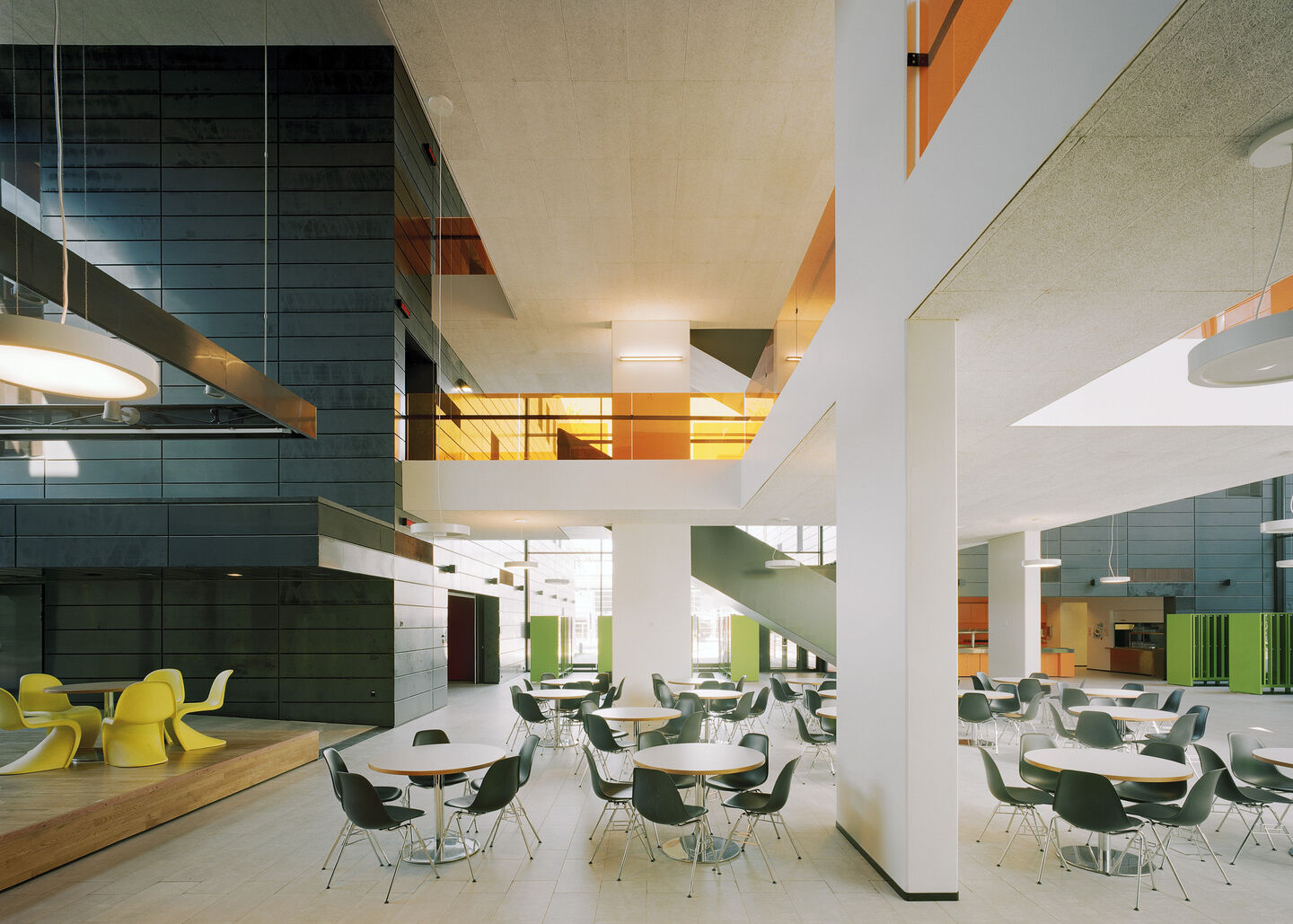Joensuu Primary School
The Joensuu Elementary School has at its core the idea of spatial clarity. In practice this translates through a series of primary elements in the building, which uses the fact that there is no one side of the school as a starting point. The design was the winning entry in a domestic invited competition.


Four wings with progressively more private student rooms which branch off of a light-filled atrium.

The central space acts as the main social hub for all students, who can come together after their lessons in each of the wings. The space has areas to play and sit on various levels, one such area which hovers one floor up in the middle of the atrium.

Bold colours give each space within the school an individual identity

In the wings this idea is taken one step further. The functional spaces, whether they are classrooms or teaching offices, this time situate themselves around smaller lobbies. In this way the students are given a smaller, somewhat more private space to work, learn or just hang-out away from the larger school cohort. Educationally this gives the option for smaller cross-subject learning groups; socially it lets smaller – perhaps more introvert – groups of friends form.


This injection of colour into the school also serves another purpose. Finland has notoriously harsh winters and Joensuu is no exception to this. The low light, cold and lack of colour in the natural environment can often have adverse effects on locals, with the young being particularly susceptible. The bold colours of Joensuu Elementary School try to counteract this, working in tandem with other methods such as using high-quality materials and optimising the use of natural light in the building.
Gallery
Project Details
- Location: Joensuu, Finland
- Year: 2006
- Total area: 6,262m2
- Programme: Primary school
-
01Quick Facts
- The building focuses on spatial clarity
- Four wings branch off of a central atrium
- Each wing has a cellular form, formal classrooms around smaller lounges
- The school has bold colours and high-quality materials throughout
- Outwards facing walls are largely glazed, maximising natural light
- The façade is made of pre-treated copper panels
-
02Full Profile
The Joensuu Elementary School has at its core the idea of spatial clarity. In practice this translates through a series of primary elements in the building, which uses the fact that there is no one side of the school as a starting point.
Four wings, each which hold the standard educational functions come off of a large central, light-filled atrium. This central space acts as the main social hub for all students, who can come together after their lessons in each of the wings. The space has areas to play and sit on various levels, one such area which hovers one floor up in the middle of the atrium.
In the wings this idea is taken one step further. The functional spaces, whether they are classrooms or teaching offices, this time situate themselves around smaller lobbies. In this way the students are given a smaller, somewhat more private space to work, learn or just hang-out away from the larger school cohort. Educationally this gives the option for smaller cross-subject learning groups; socially it lets smaller – perhaps more introvert – groups of friends form.
These separate wings keep their visual and physical connection to the main atrium; walkways on all levels ensure this. And yet, at the same time each keeps a certain separation through its use of colour to create individual identities for the spaces.
This injection of colour into the school also serves another purpose. Finland has notoriously harsh winters and Joensuu is no exception to this. The low light, cold and lack of colour in the natural environment can often have adverse effects on locals, with the young being particularly susceptible. The bold colours of Joensuu Elementary School try to counteract this, working in tandem with other methods such as using high-quality materials and optimising the use of natural light in the building.
-
03Credits
Photos: Jussi Tiainen
More Projects
-

Heinola Upper Secondary School
Location: Heinola, FinlandCategory: Education , Competitions20212021 -

Jakomäen Sydän
Location: Helsinki, FinlandCategory: Education , Urban Planning , Competitions20162016 -

Satakunnankatu 21
Location: Tampere, FinlandCategory: Housing , Competitions20162016 -

Kastelli School and Community Centre
Location: Oulu, FinlandCategory: Education20142014 -

Derby Business Park
Location: Espoo, FinlandCategory: Commercial20132013 -

Maritime Centre Vellamo
Location: Kotka, FinlandCategory: Museums , Competitions20082008 -

Espoo Parish Centre
Location: Espoo, FinlandCategory: Public Service20052005 -

Rauma Library
Location: Rauma, FinlandCategory: Public Service , Competitions20032003 -

Jyväskylä Teacher Training School
Location: Jyväskylä, FinlandCategory: Education , Competitions20022002 -

Vaasa Library
Location: Vaasa, FinlandCategory: Public Service20012001