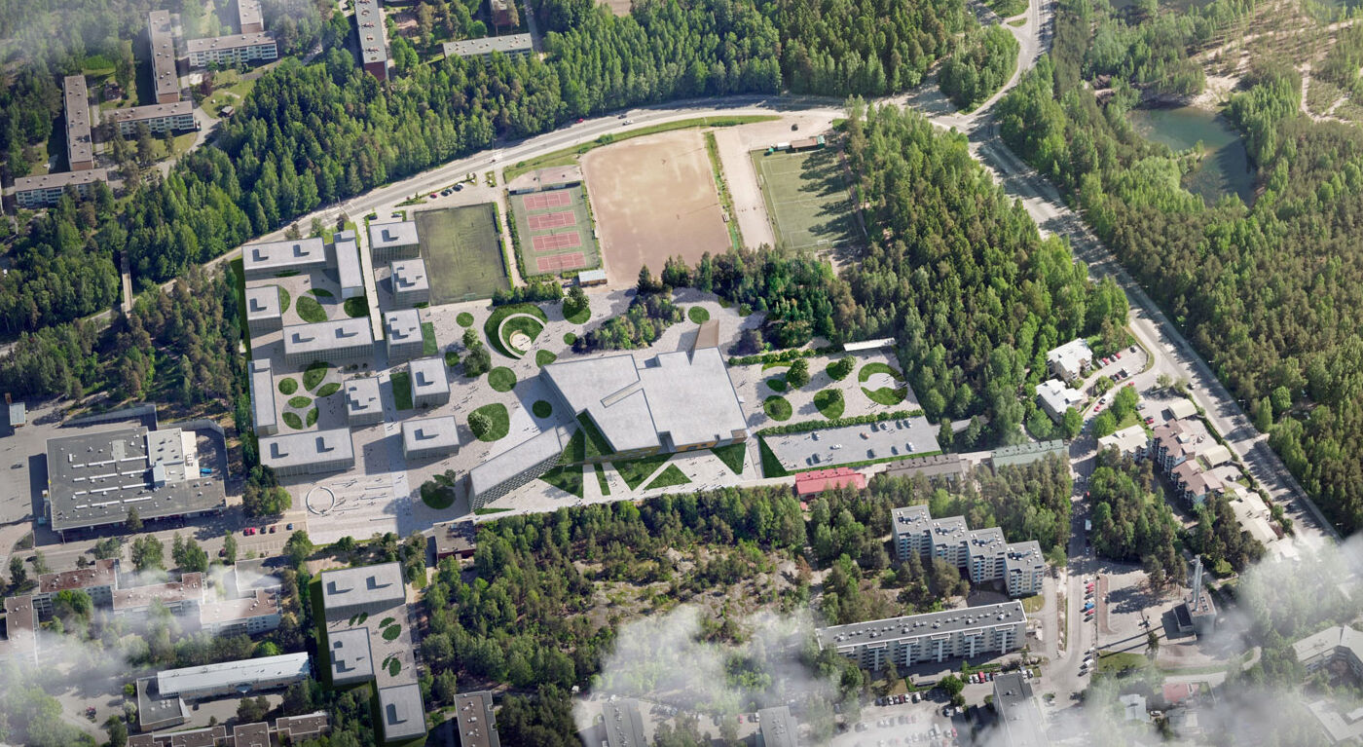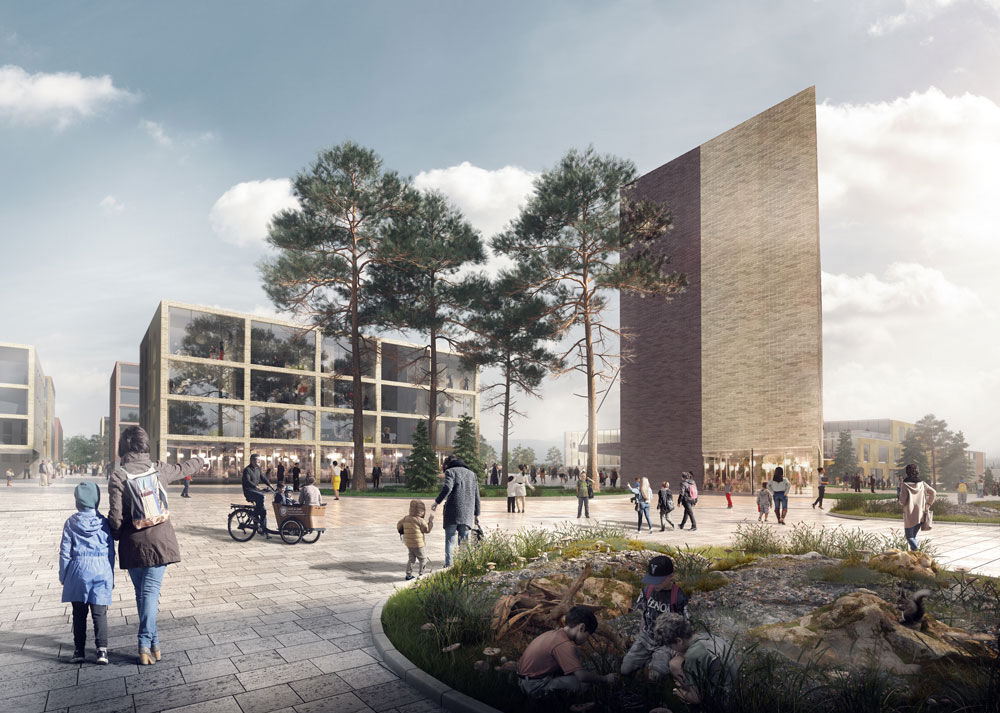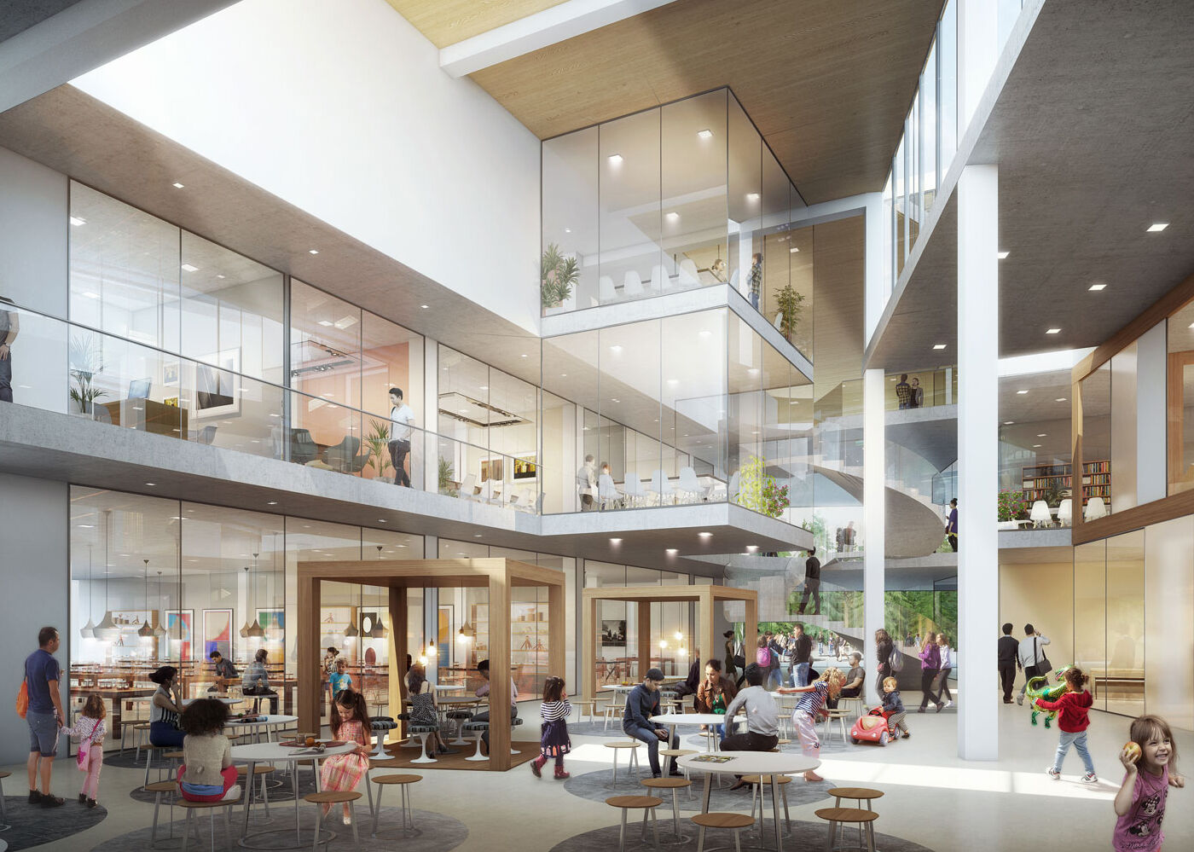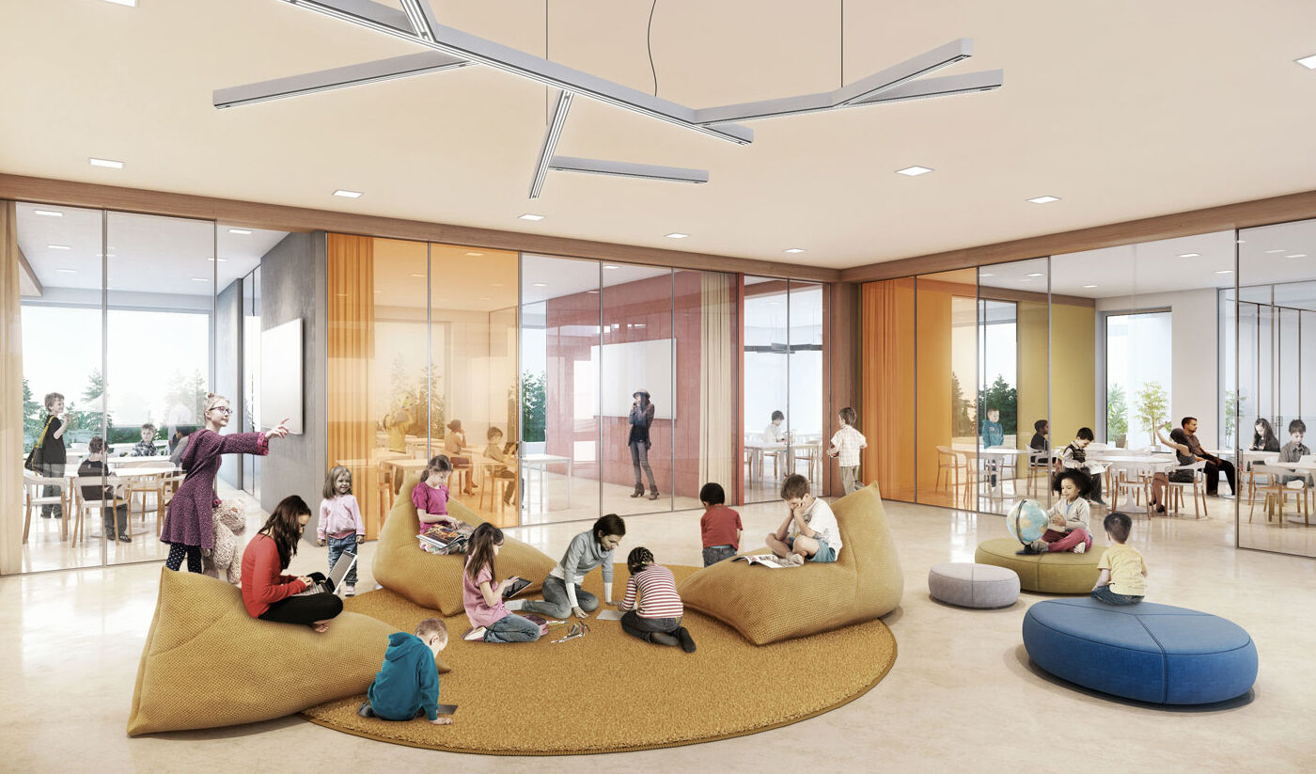Jakomäen Sydän
Most of the existing public service buildings of Jakomäenaukio (Jakomäki square) are living on borrowed time, and the area’s role as the centre of Jakomäki district also requires modern solutions regarding cityscape.


A fully community-centric heart of Jakomäki brings together public space, homes, schools and elderly care.

Together, the residential buildings and the service building pave the way for more coherent and dense Jakomäki centre. The square between the residential buildings and their routes, the parking spaces underneath the yard deck and concentrating of commercial premises along the square bring compact and accessible environment to Jakomäki. The service building combines the school, kindergarten, youth centre and physical activities. The senior house, organically connected to the service building, with its elevated end opening to the square, is a landmark in the cityscape.
The design of the residential block is based on an affordable solution that offers many alternatives for different forms of housing, privacy to living environment and clarity of cityscape.

Gallery
Project Details
- Location: Helsinki, Finland
- Year: 2016
- Total area: 31,700m2
- Programme: City centre master plan
-
01Credits
Visualisation: Brick Visual (exteriors)
More Projects
-

Kumuko, Kuopio City Plan
Location: Kuopio, FinlandCategory: Urban Planning , Competitions20172017 -

Dixi, the Tikkurila Commercial and Travel Centre
Location: Vantaa, FinlandCategory: Commercial , Competitions20172017 -

Haltia, Finnish Nature Centre
Location: Espoo, FinlandCategory: Museums20132013 -

Vallila Machine Works Area
Location: Helsinki, FinlandCategory: Urban Planning , Competitions2004-82004-8 -

Lusto, Finnish Forest Museum and Information Centre
Location: Punkaharju, FinlandCategory: Museums1994, extension 20051994, extension 2005 -

Lohja Main Library
Location: Lohja, FinlandCategory: Public Service20052005 -

Exactum, University of Helsinki
Location: Helsinki, FinlandCategory: Education20042004 -

Rauma Library
Location: Rauma, FinlandCategory: Public Service , Competitions20032003 -

Jyväskylä Teacher Training School
Location: Jyväskylä, FinlandCategory: Education , Competitions20022002 -

Eestinmetsä Community Service Centre
Location: EspooCategory: Public Service19981998