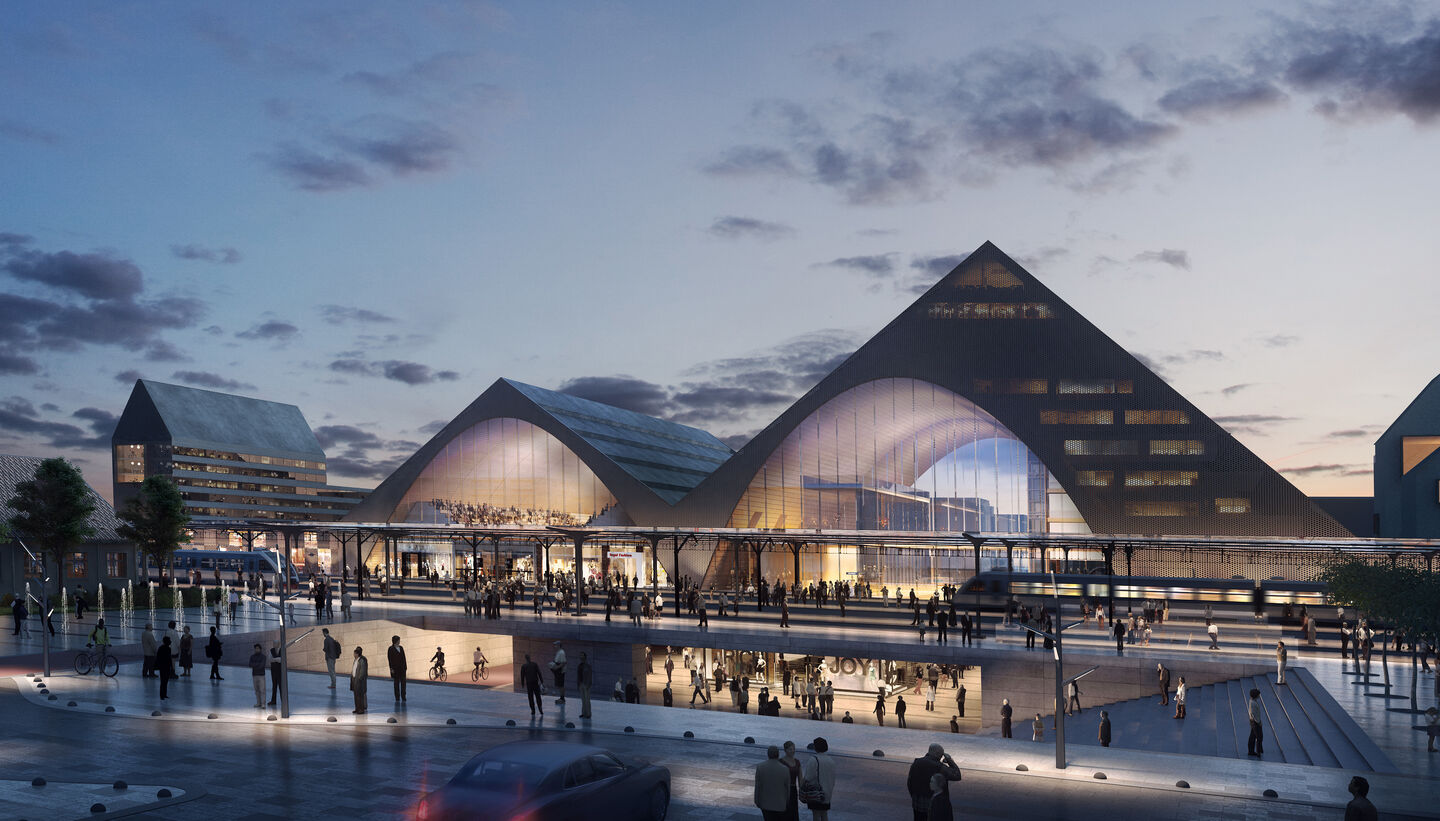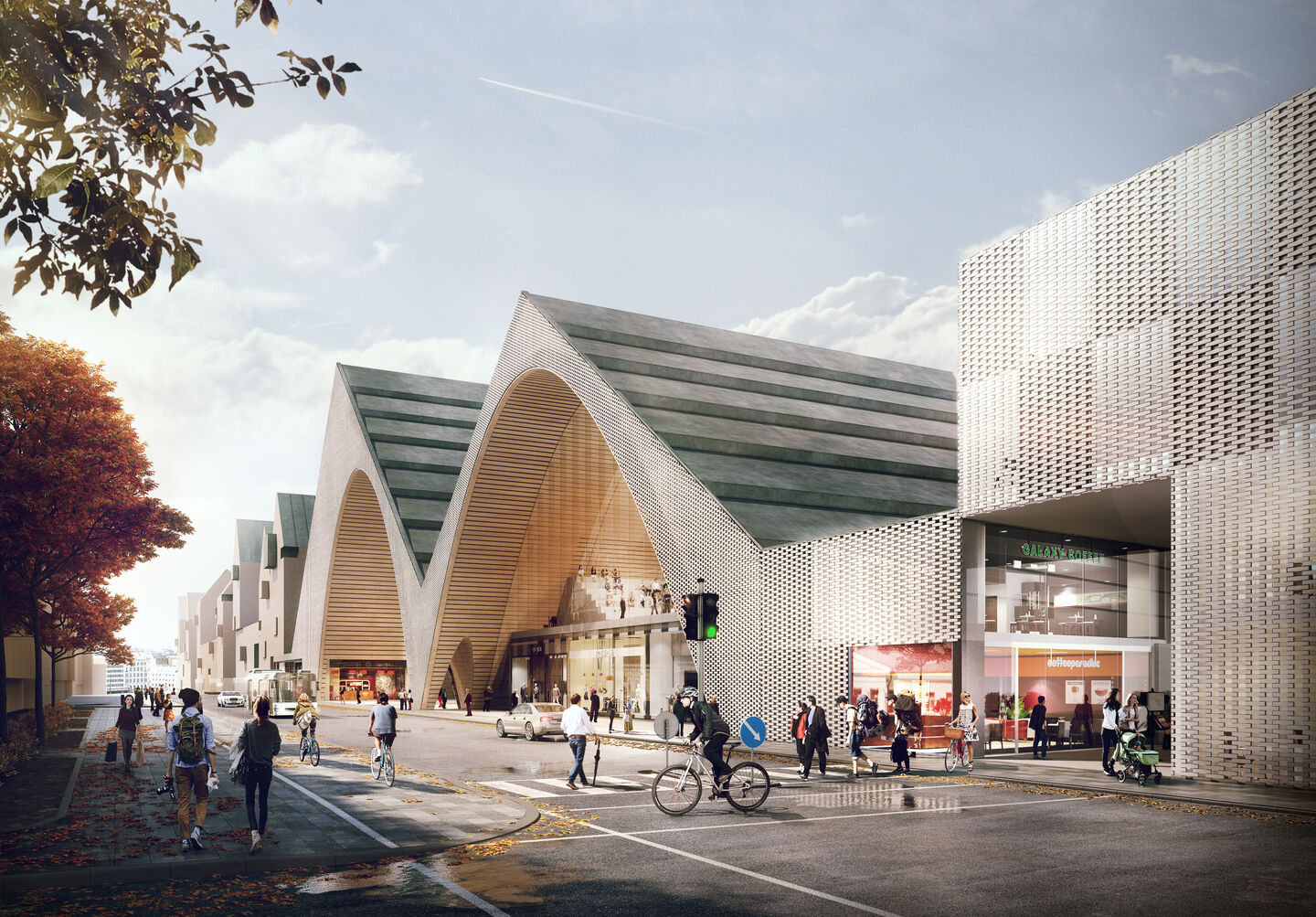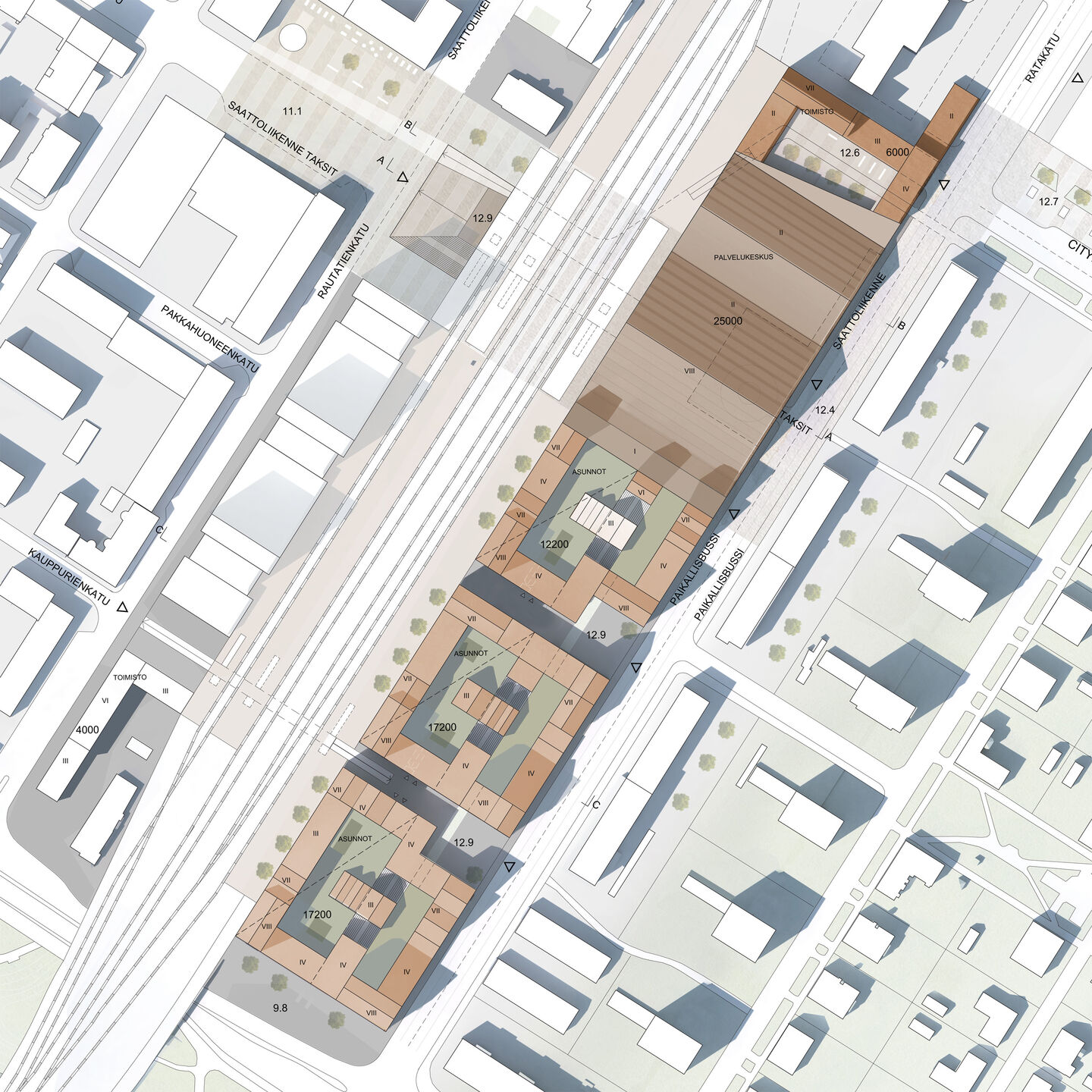Oulu Travel Centre
The winning entry of an invitational design competition. The design area is located by the railway, at the junction of City of Oulu’s urban fabric, where the low and small-scale district of Puu-Raksila meets with the more high-rising city centre. The design joins together these two different scales and construction methods, which, at the same time, creates an area entity with a distinctive and attractive identity.


Two large arched spaces cover vast halls in which rail services, residential units and a multi-use sports arena are combined.

The travel centre is to become a landmark for the area, not by the usual brute force, but through the specificity of the project to the site. Whilst the peaks of the travel centre seem bold, they maintain the scale of the city, fitting in with the size of the surrounding city blocks.
Instead where the building stands out is in the level of consideration in each aspect of the design. The curved shapes of the service centre and its multipurpose arena help the station become a focal point within the city. At the same time they provide the service centre with easy-to-understand functions and architectures, urban spaces that emphasize safety.

Project Details
- Location: Oulu, Finland
- Year: Ongoing
- Total area: 107,800m2
- Programme: Travel centre, residential, multi-purpose arena
-
01Full Profile
The Oulu Travel Service Centre sits in the heart of the northern Finnish city, providing a substantial redevelopment in the area’s transport infrastructure. In terms of function, the Oulu Travel Centre brings a new approach to how these central stations can influence and be used by the community. Two large arched spaces cover vast halls in which rail services, residential units and a multi-use sports arena are combined.
Naturally, accessibility is a primary component of the design of the travel centre. However, in Lahdelma & Mahlamäki’s design pedestrian, cycle, car and train access come together in one cohesive plan that not only significantly improves travel into the city, but also throughout it. This includes improving the physical relationship and connectivity between the platforms and the street; the travel-functions of the centre with more everyday activities; and even one side of the tracks to another.
The travel centre was required to become a landmark for the area. The strength in the design in doing this is reflected not through dwarfing its surrounding, as with many landmarks around the word, but through the specificity of the architecture. Whilst the peaks of the travel centre seem bold, they maintain the scale of the city, fitting in with the size of the surrounding city blocks. Instead where the building stands out is in the level of consideration in each aspect of the design. The curved shapes of the service centre and its multipurpose arena help the station become a focal point within the city. At the same time they provide the service centre with easy-to-understand functions and architectures, urban spaces that emphasize safety.
-
02Credits
Visualisation: Brick Visual
More Projects
-

Kumuko, Kuopio City Plan
Location: Kuopio, FinlandCategory: Urban Planning , Competitions20172017 -

Dixi, the Tikkurila Commercial and Travel Centre
Location: Vantaa, FinlandCategory: Commercial , Competitions20172017 -

Mountain Man, Aalto University
Location: Helsinki, FinlandCategory: Education , Urban Planning , Competitions20162016 -

Jakomäen Sydän
Location: Helsinki, FinlandCategory: Education , Urban Planning , Competitions20162016 -

Kastelli School and Community Centre
Location: Oulu, FinlandCategory: Education20142014 -

POLIN, Museum of the History of Polish Jews
Location: Warsaw, PolandCategory: Museums , Competitions20132013 -

Helsinki Vanhalinna
Location: Helsinki, FinlandCategory: Mixed-Use Blocks , Housing20122012 -

Maritime Centre Vellamo
Location: Kotka, FinlandCategory: Museums , Competitions20082008 -

Wooden Boat Centre
Location: Kotka, FinlandCategory: Commercial , Competitions20082008 -

As Oy Pasaatituuli
Location: Helsinki, FinlandCategory: Housing20062006 -

Joensuu Primary School
Location: Joensuu, FinlandCategory: Education20062006