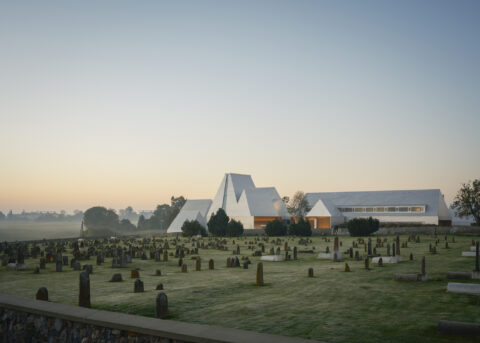Haapio, Annex to the National Museum of Finland
Haapio, a competition entry for the Annex to the National Museum of Finland, creates a new icon for the museum complex – a wooden entrance pavilion. The name "Haapio" refers to an ancient boat type carved from a single wood log. Its material roots and ambiguous character refers to Finnish identity and cultural heritage. Haapio won the shared 3rd prize in the Uusi Kansallinen architecture competition.


Haapio creates a new interpretation of the ability of architecture to communicate Finnish values in our global world.

Haapio shifts from the stone castles of the old National Museum to folklore and wood. It emphasizes the importance of wood as a Finnish building material in the past and in our own time. The competition proposal uses modern knowledge to refine the structural solutions of Finnish wooden churches or the insight of carving a boat from a log, reinterpreting these traditions and related stories.


The top floor of the entrance pavilion houses a high-quality museum restaurant and a courtyard-level café. The proposal emphasizes the autonomous role of a high-class restaurant in the museum complex.

Haapio adapts to the park of the National Museum and the open space underneath the pavilion connects two different parks. Under the pavilion there is also an entrance to the underground exhibition space.

Gallery
Project Details
- Location: Helsinki, Finland
- Year: 2019
- Total area: 4,875 m²
- Client: Finnish Heritage Agency, the National Museum of Finland and Senate Properties
-
01Full Profile
Haapio, a competition entry for the Annex to the National Museum of Finland, creates a new icon for the museum complex – a wooden entrance pavilion. The name "Haapio" refers to an ancient boat type carved from a single wood log. Rustic materials and ambiguous character of the entry allude to Finnish identity and cultural heritage. Haapio won the shared 3rd prize in the Uusi Kansallinen architecture competition.
Haapio is a new interpretation of the ability of architecture to communicate Finnish values in our global world. It shifts from the stone castles of the old National Museum to folklore and wood, emphasizing the importance of wood as a Finnish building material in the past and in our own time. The competition proposal uses modern knowledge to refine the structural solutions of Finnish wooden churches or the insight of carving a boat from a log, reinterpreting these traditions and related stories.
The architecture of the annex is built around the appeal of the timber-framed entrance pavilion covered in tarred aspen shingles. The top floor of Haapio houses a high-quality museum restaurant and a courtyard-level café. The open space under the pavilion connects two different parks, providing weather protection for a variety of small events. Entrance to the underground exhibition spaces is also located under the pavilion.
-
02Credits
Lahdelma & Mahlamäki architects: Rainer Mahlamäki with Pedro García Alcázar, Antti Canth, Taavi Henttonen, Tarmo Juhola, Mykolas Malskis, Katri Rönkä, Jukka Savolainen and Ilkka Syrjäkari
Advisor: Markus Lähteenmäki
Visualisation: Brick Visual
-
03Media Kit
Download our Media Kit for publication material on the project, including images, drawings and texts. Downloads are password protected.
To get the password, email info@lma.fi stating your name, organisation and reason for downloading our files.
Terms and conditions of use are included in the Media Kit.
More Projects
-

UK Holocaust Memorial
Location: London, UKCategory: Museums , Competitions20172017 -

The Museum for the Defense and Siege of Leningrad
Location: St. Petersburg, RussiaCategory: Museums , Competitions20172017 -

The Lost Shtetl Jewish Museum
Location: Šeduva, LithuaniaCategory: Museums20252025 -

POLIN, Museum of the History of Polish Jews
Location: Warsaw, PolandCategory: Museums , Competitions20132013