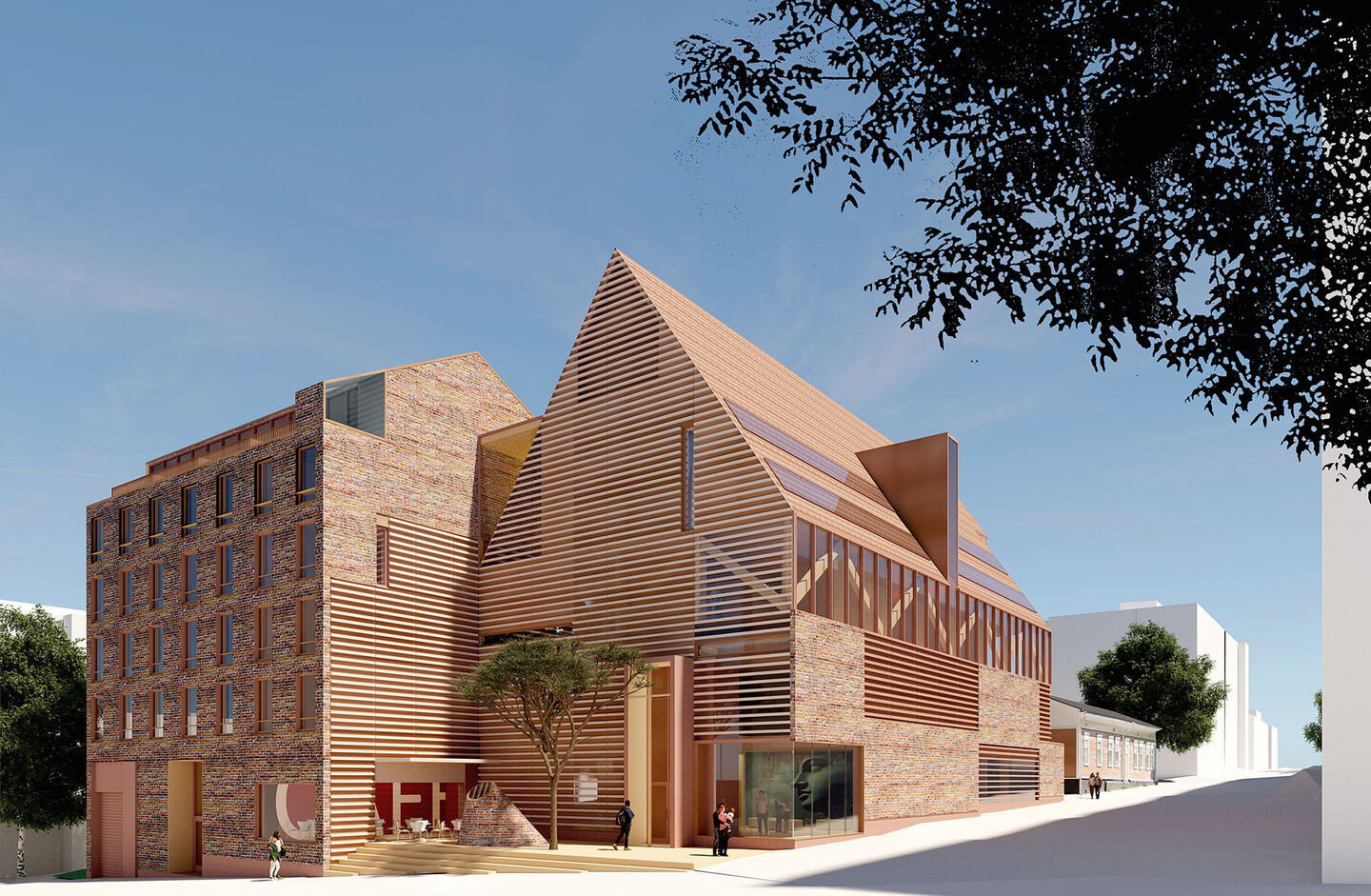Lahdelma & Mahlamäki architects win competition for Hämeenlinna Central Parish Centre
Lahdelma & Mahlamäki architects' competition entry ‘Poukama’ has been chosen as the winner of the architectural competition for the new central parish centre in Hämeenlinna, Finland. The Hämeenlinna Parish Union organized an invited competition for the design of the building in March-May 2025. The new parish centre is essentially a multi-purpose building, as it will house not only parish facilities but also apartments and a parking facility. The humane and homely character of the parish centre is created by its human scale and the use of natural materials. It is an architecturally distinctive building that updates age-old sacral building traditions for the present day.
The new parish centre is located in the old grid plan area in the centre of Hämeenlinna. It wraps around the entrance plaza, which opens up at the intersection of Birger Jaarlin katu and Rauhankatu streets. This plaza is essential to the building's appearance as part of the cityscape and its architectural character, as well as its use as a meeting place for city residents. The building is divided into two parallel parts, the actual parish centre and a residential building. This allows each part to develop naturally from its own starting point: the basic design of the parish centre's meeting and workspaces is based on the idea of adaptability, while the residential solution can be developed independently according to future needs.
The steep gabled roof of the parish centre part and red brick facades are the most striking features of the building's exterior. The systematic wooden frame of the parish centre in the rectangular building is a functional starting point for adaptability and versatility. In the parish hall, the architecture of the building is at its most nuanced as natural light filters through the red brick slats and wooden structures into the space. The multi-story lobby, which opens up from the entrance hall, offers open, versatile space on several floors. The central location of the café in the lobby and plaza provides excellent opportunities for the emergence of a lively, vibrant café culture in the building.
The clear and relatively small building mass of the five-story residential part of the building allows for the creation of different types of apartments. The apartments are grouped around a single staircase, and their basic layout can be adapted to the construction of homes of different sizes. The residential part has its own terrace located on top of the single-story section, which connects to the shared courtyard of the apartments. Most of the apartments have a long view of the courtyard to the south.
The simple and compact basic design of the central parish centre provides excellent opportunities for constructing a sustainable, energy-efficient building. The natural materials used are maintenance-free and durable, and the choice of materials also enables solutions in line with the circular economy. The building's true sustainability and long-term usability are brought about by the versatility and adaptability of the spaces over the long term.
