Kastellin monitoimitalo
The Finnish education system is repeatedly highlighted as being world-leading and Kastelli School and Community Centre has frequently been the face for this reputation. Kastelli's success, in part, is based on the idea that integration and shared learning are key to a fruitful education. Spaces throughout the centre allow children of all age ranges to congregate in open corridors or free-form lounge spaces – both for working and socialising.
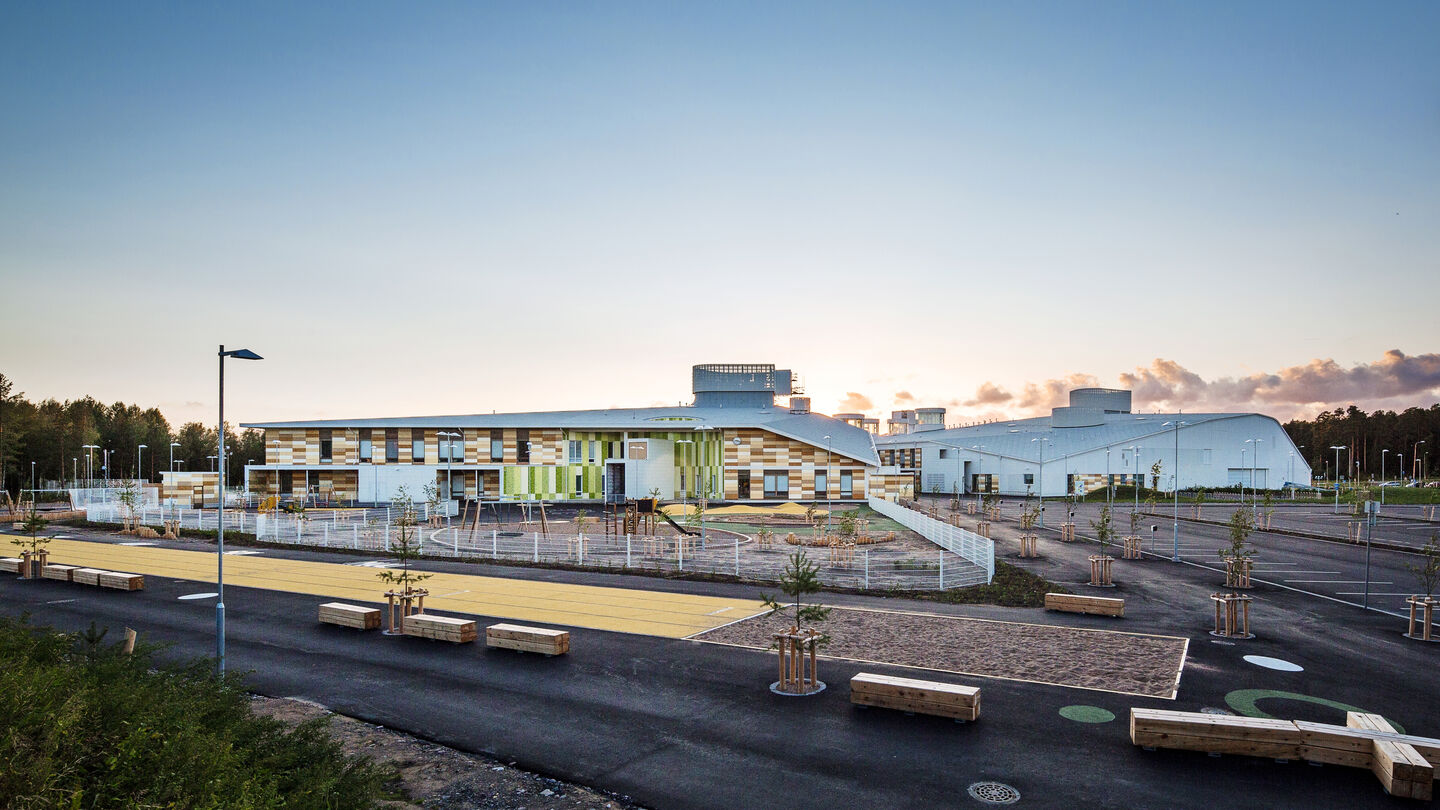
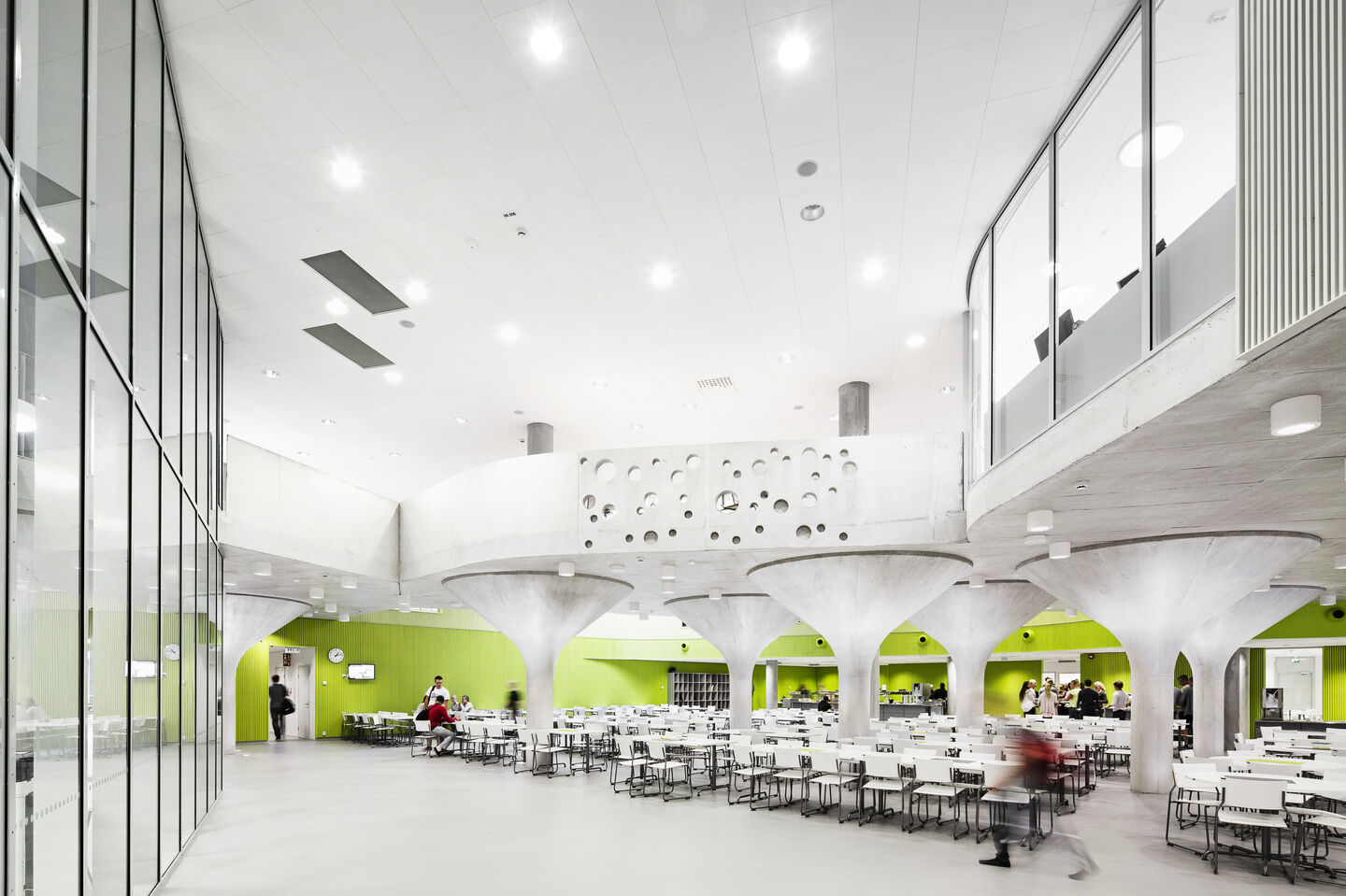
Kastelli is both a school and a community centre, fitting all the programme of several huge public buildings into a modest-sized village.
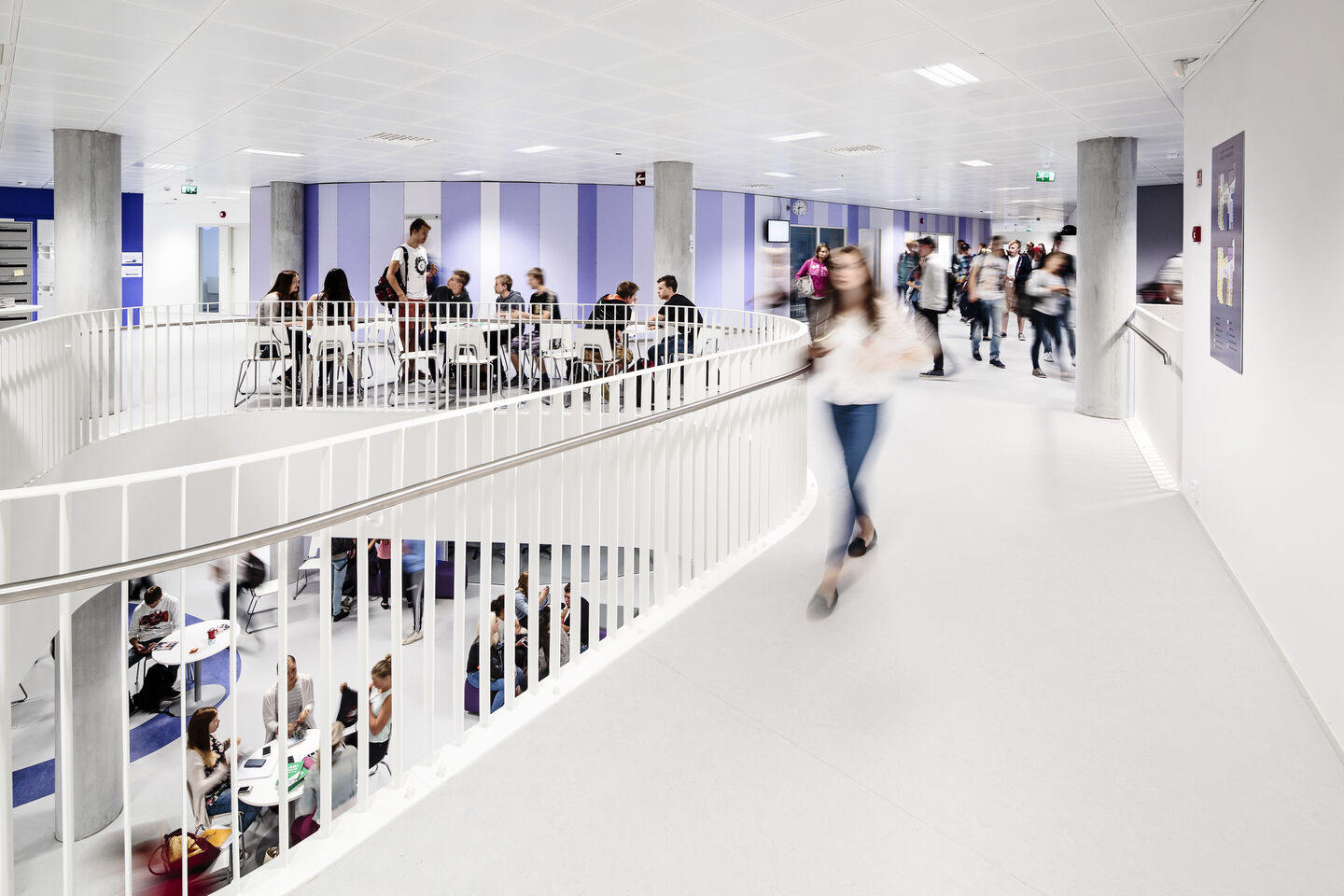
Kastelli puts its emphasis on teaching the younger generation’s life and social skills through constructing a physical and social landscape to help integration across subjects and age groups. Traditional classrooms are situated around open corridors in which small pockets provide areas for cross-curricular learning.

Playful use of colours and shapes play an important role in giving an identity to each of the children's spaces.
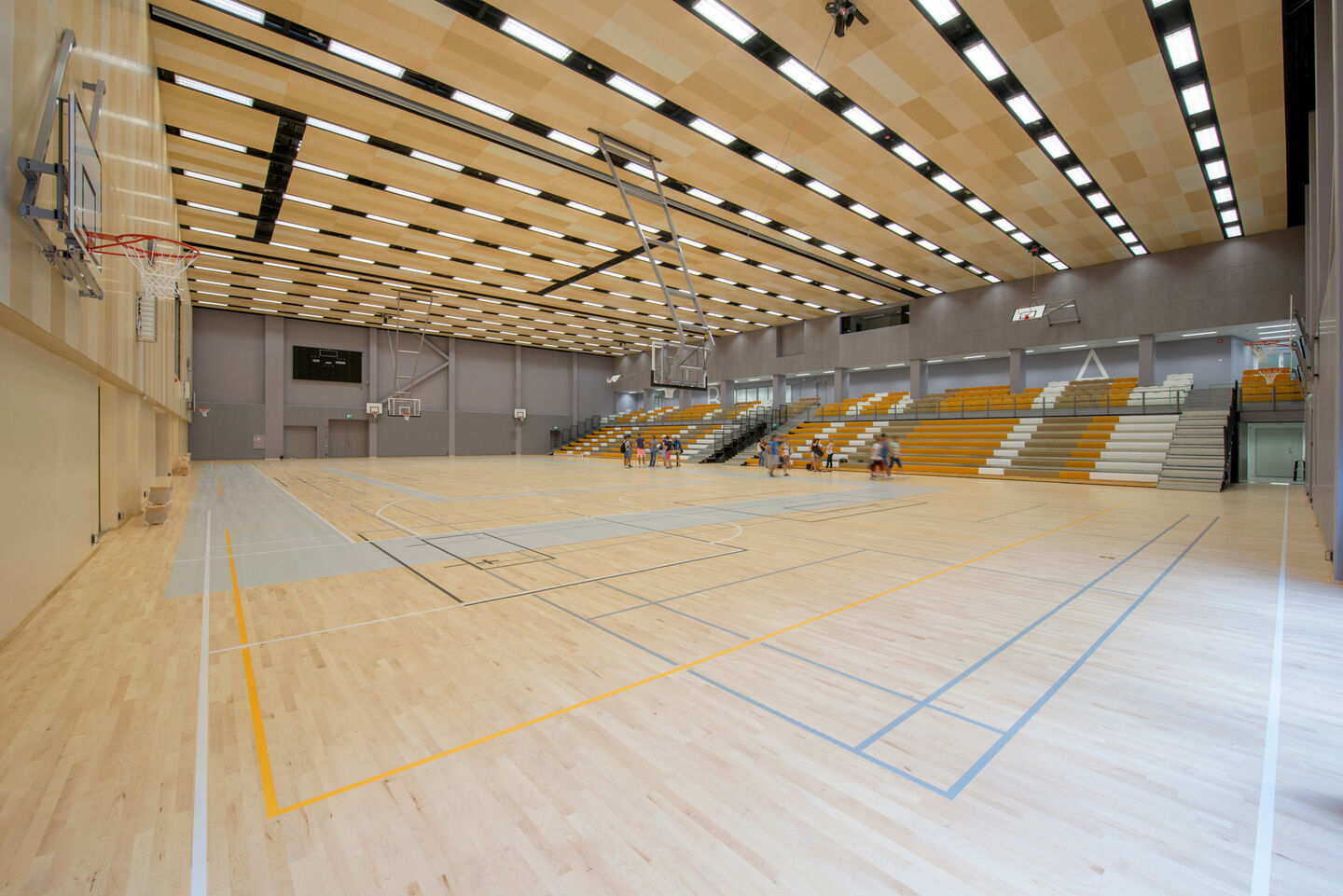
The building not only caters for the school, but also for the local and national communities. The project includes a comprehensive school, an upper secondary school and a library. Also within the building are educational facilities for adults and a youth centre. Sports halls cater for various athletic clubs and teams. The largest sports hall has 800 seats and among other things hosts matches for the national volleyball league.
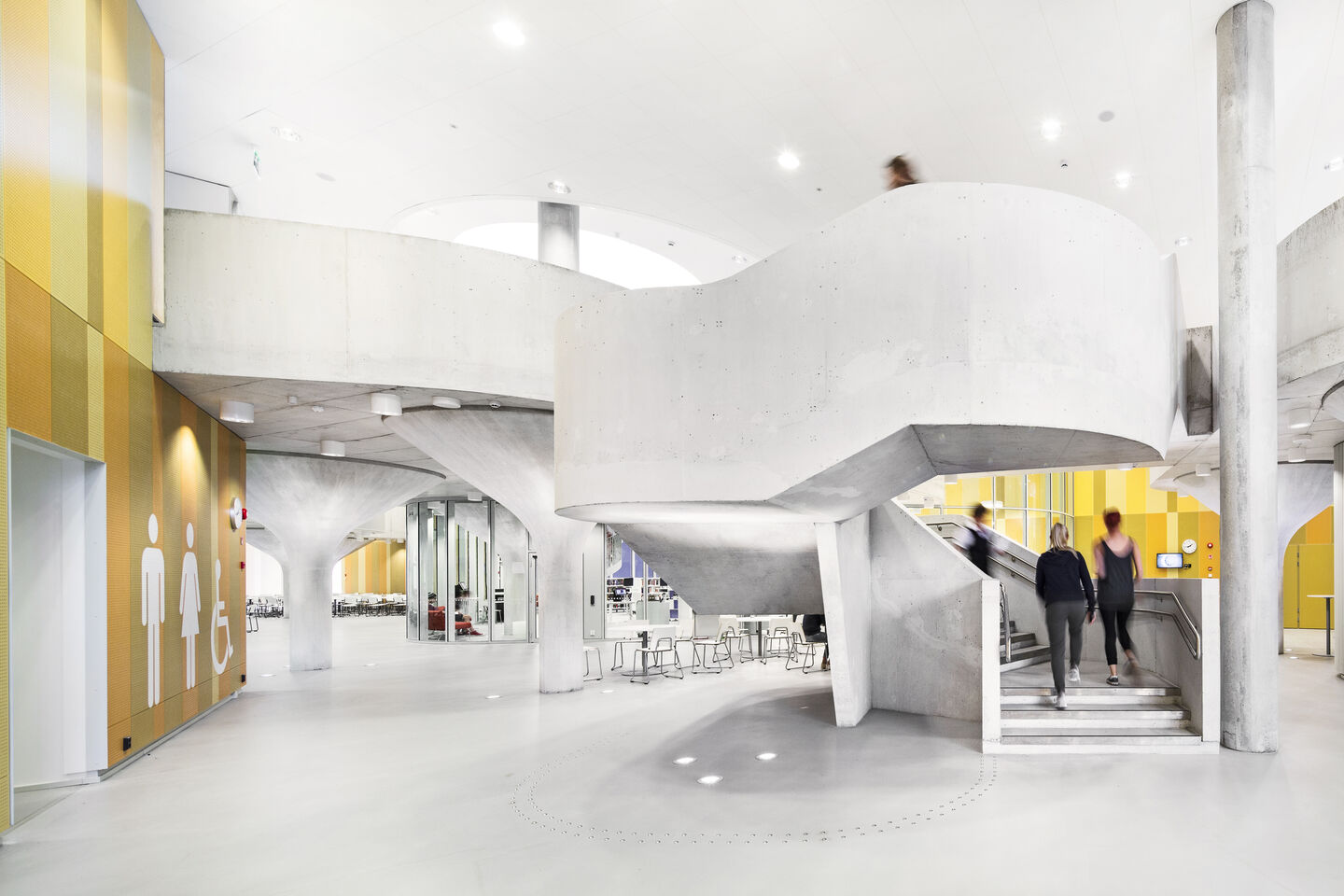
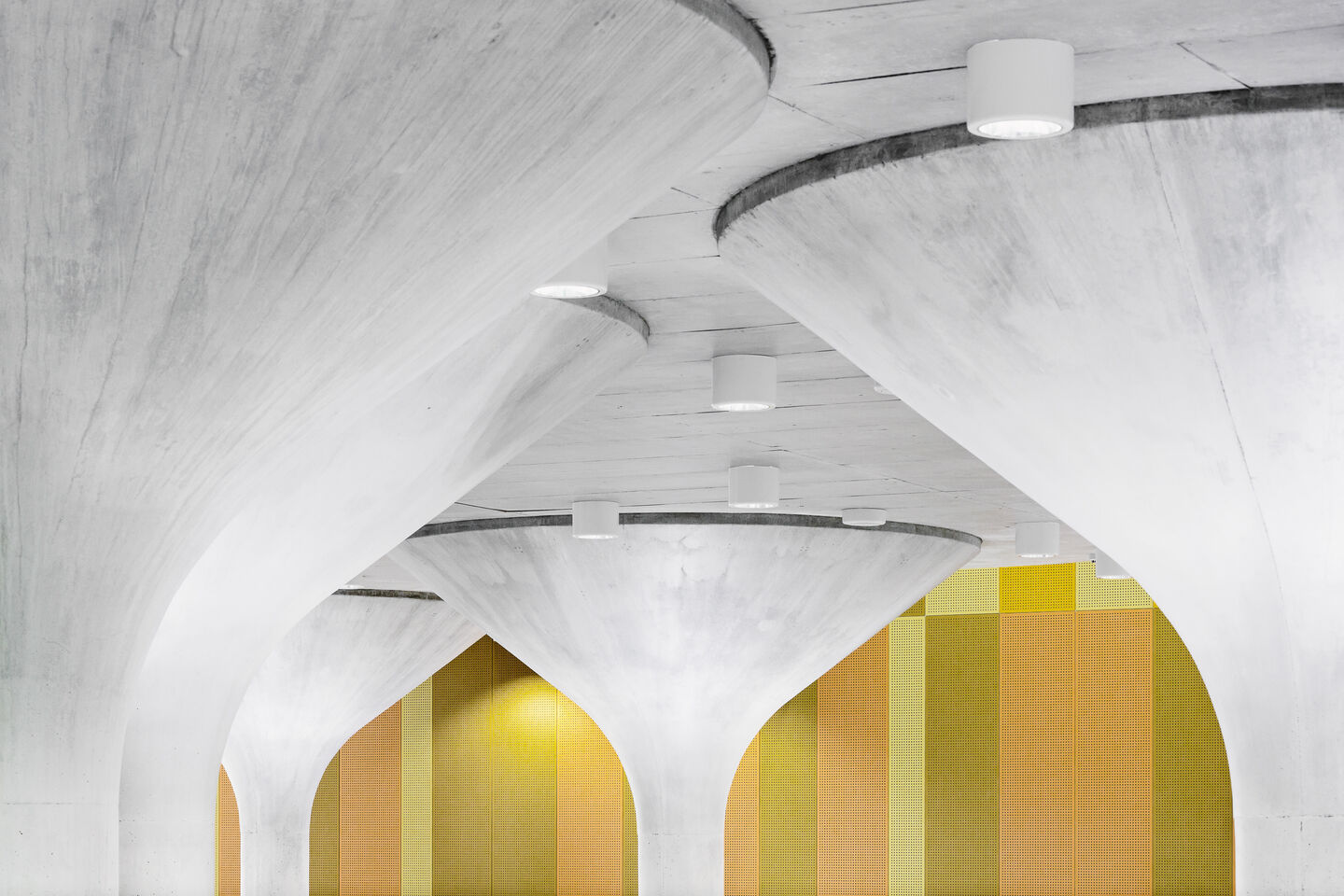
LEED for Schools Gold
Projektin yksityiskohdat
- Sijainti: Oulu, Finland
- Vuosi: 2014
- Kokonaispinta-ala: 24,600 m²
- Suunnitelma: Comprehensive school, upper secondary school, adult education facilities, youth centre and sports halls
-
01Quick Facts
- Integrates different disciplines and age groups
- All ages can mix and learn in open corridors and free-form lounges
- Subject specific classrooms are based around mixed discipline, open spaces
- LEED for Schools Gold, the first in Northern Europe
- Designed in close collaboration with pedagogy experts
- The sports facilities advanced enough to host national sports league matches
-
02Full Profile
The Finnish education system is repeatedly highlighted as being world-leading and Kastelli School and Community Centre has frequently been the face for this reputation. The Finnish realise how integration and shared learning is key to a successful education. One of the reasons for Kastelli’s success is how the spaces throughout the centre allow children of all age ranges to congregate in the various open corridors or free-form lounge spaces and lobbies – whether whilst working or socialising. In true but exemplary Finnish tradition, the building boasts impressive sustainability and technical records. The project attained a LEED for Schools Gold rating as well as the RIL (Finnish Association of Civil Engineers) Prize 2014 and was shortlisted for the MIPIM Award for “Best Innovative Green Building”.
Due to its complexity the project was scheduled as a two-phase design competition. Despite this, Lahdelma & Mahlamäki Architects succeeded in creating a design which integrated what could have been a massive public building, comfortably into the modest sized village. The scale of such a project was also brought back to that of the primary users, children. Playful use of colours and shapes played an important role in the aesthetics of the design. The schoolyards contain a landscaped environment with large yards, small niches, noise protection from the street and a playful environment for children of all ages to enjoy. The educational environment was designed in close collaboration with pedagogy experts, something which is recurring in Lahdelma & Mahlamäki’s designs and consistent with the Finnish approach to education; both legally and socially. Their innovation comes from research-heavy collaborations with specialists.
Programmatically and technically the building not only caters for the school, but also for the local and national communities. The project includes a comprehensive school, an upper secondary school and a library. Also within the building are educational facilities for adults and a youth centre. A series of sports halls cater for various athletic clubs and teams. The largest sports hall has 800 seats and amongst other things plays host to matches for the national volleyball league.
Throughout Lahdelma & Mahlamäki’s educational projects an emphasis has been put on specialised facilities based around open social and work spaces, allowing for both individual and shared research. This has been extensively shown in projects such as Exactum and Physicum - buildings designed for the Department of Physical Sciences of Helsinki University - which base research facilities, subject teaching rooms, laboratories and the like, around social spaces in which students from various subjects can collide in a shared learning experience. Kastelli takes this idea and brings the scale down for the younger generation. More traditional classrooms are situated around open corridors in which small pockets provide areas for cross-curricular learning. Kastelli puts its emphasis on teaching the younger generation’s life and social skills through constructing a physical and social landscape to help integration across subjects and age groups.
-
03Awards
- RIL (Finnish Association of Civil Engineers) Prize 2014
- Finalist, MIPIM "Best Innovative Green Building" 2015
-
04Credits
Photos: Kuvatoimisto Kuvio Oy, Valokuvia Pekka Agarth
-
05Media Kit
Download our Media Kit for publication material on the project, including images, drawings and texts. Downloads are password protected.
To get the password, email info@lma.fi stating your name, organisation and reason for downloading our files.
Terms and conditions of use are included in the Media Kit.
Arkisto
-

Oulu Travel Centre
Sijainti: Oulu, FinlandKategoria: Hybridikorttelit , KilpailutOngoingOngoing -

Heinolan lukio
Sijainti: Heinola, FinlandKategoria: Koulutus , Kilpailut20212021 -

Sompasaaren asuinkortteli
Sijainti: Helsinki, FinlandKategoria: Asuminen20192019 -

Kumuko, Kuopio City Plan
Sijainti: KuopioKategoria: Kaupunkisuunnittelu , Kilpailut20172017 -

Jakomäen Sydän
Sijainti: Helsinki, FinlandKategoria: Koulutus , Kaupunkisuunnittelu , Kilpailut20162016 -

Joensuu Primary School
Sijainti: Joensuu, FinlandKategoria: Koulutus20062006 -

Lohja Main Library
Sijainti: Lohja, FinlandKategoria: Julkiset palvelut20052005 -

Jyväskylän normaalikoulu
Sijainti: Jyväskylä, FinlandKategoria: Koulutus , Kilpailut20022002 -

Finlayson Factory Area
Sijainti: Tampere, FinlandKategoria: Kaupunkisuunnittelu , Kilpailut1988-981988-98 -

Folk Arts Centre
Sijainti: Kaustinen, FinlandKategoria: Julkiset palvelut , Kilpailut19971997